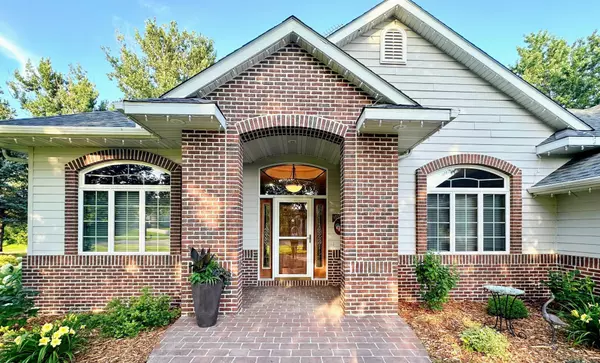
UPDATED:
08/22/2024 04:11 PM
Key Details
Property Type Single Family Home
Sub Type Single Family Residence
Listing Status Active
Purchase Type For Sale
Square Footage 3,338 sqft
Price per Sqft $143
Subdivision Brouwers Bicentennial Add
MLS Listing ID 6570556
Bedrooms 3
Full Baths 1
Three Quarter Bath 2
Year Built 2002
Annual Tax Amount $4,972
Tax Year 2024
Contingent None
Lot Size 0.630 Acres
Acres 0.63
Lot Dimensions 185 x 170
Property Description
Location
State MN
County Lincoln
Zoning Residential-Single Family
Rooms
Basement 8 ft+ Pour, Egress Window(s), Finished, Sump Pump
Dining Room Informal Dining Room, Living/Dining Room
Interior
Heating Heat Pump, Radiant Floor, Zoned
Cooling Central Air
Fireplaces Number 1
Fireplaces Type Two Sided, Electric, Living Room
Fireplace Yes
Appliance Air-To-Air Exchanger, Chandelier, Cooktop, Dishwasher, Disposal, Dryer, Electric Water Heater, Water Osmosis System, Microwave, Stainless Steel Appliances, Wall Oven, Washer, Water Softener Owned
Exterior
Garage Attached Garage, Concrete, Floor Drain, Finished Garage, Garage Door Opener, Heated Garage, Insulated Garage
Garage Spaces 3.0
Fence Split Rail
Roof Type Age 8 Years or Less,Asphalt
Building
Lot Description Corner Lot, Irregular Lot, Tree Coverage - Medium
Story One
Foundation 1900
Sewer City Sewer - In Street
Water City Water - In Street
Level or Stories One
Structure Type Slate
New Construction false
Schools
School District Russell-Tyler-Ruthton
GET MORE INFORMATION

Ingrid Friel
Residential Realtor | License ID: 40213017
Residential Realtor License ID: 40213017





