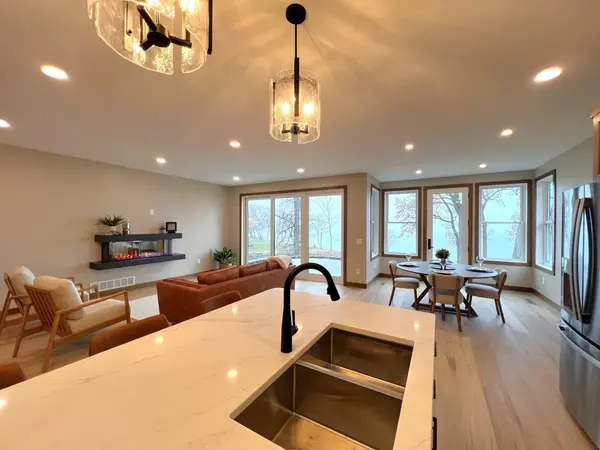UPDATED:
01/10/2025 07:35 PM
Key Details
Property Type Single Family Home
Sub Type Single Family Residence
Listing Status Active
Purchase Type For Sale
Square Footage 2,915 sqft
Price per Sqft $475
Subdivision Common Interest Community #65
MLS Listing ID 6571849
Bedrooms 3
Full Baths 3
Half Baths 1
HOA Fees $350/mo
Year Built 2024
Annual Tax Amount $3,068
Tax Year 2024
Contingent None
Lot Size 3,049 Sqft
Acres 0.07
Lot Dimensions Common
Property Description
Location
State MN
County Kandiyohi
Zoning Residential-Single Family
Body of Water Green
Rooms
Family Room Club House
Basement None
Dining Room Eat In Kitchen, Kitchen/Dining Room
Interior
Heating Forced Air, Radiant Floor
Cooling Central Air
Fireplaces Number 1
Fireplaces Type Electric
Fireplace Yes
Appliance Cooktop, Dishwasher, Double Oven, Microwave, Refrigerator, Stainless Steel Appliances, Wall Oven, Washer
Exterior
Parking Features Attached Garage, Asphalt, Concrete, Floor Drain, Insulated Garage
Garage Spaces 2.0
Pool Below Ground, Heated, Shared
Waterfront Description Lake Front
View Y/N Lake
View Lake
Roof Type Asphalt
Road Frontage No
Building
Lot Description Accessible Shoreline
Story One and One Half
Foundation 1827
Sewer City Sewer/Connected
Water City Water/Connected
Level or Stories One and One Half
Structure Type Engineered Wood
New Construction true
Schools
School District New London-Spicer
Others
HOA Fee Include Beach Access,Dock,Lawn Care,Trash,Shared Amenities,Snow Removal
GET MORE INFORMATION
Ingrid Friel
Residential Realtor | License ID: 40213017
Residential Realtor License ID: 40213017





