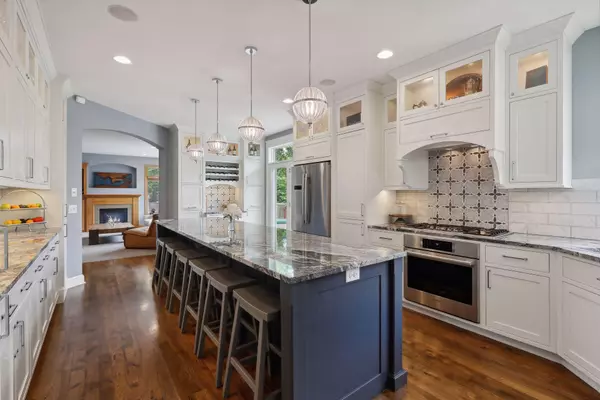
UPDATED:
11/05/2024 07:34 PM
Key Details
Property Type Single Family Home
Sub Type Single Family Residence
Listing Status Active
Purchase Type For Sale
Square Footage 4,781 sqft
Price per Sqft $240
Subdivision Fox Den
MLS Listing ID 6535363
Bedrooms 5
Full Baths 2
Half Baths 1
Three Quarter Bath 1
Year Built 2006
Annual Tax Amount $10,226
Tax Year 2023
Contingent None
Lot Size 0.340 Acres
Acres 0.34
Lot Dimensions irregular
Property Description
The 2017 kitchen renovation created an entertainer's dream kitchen with a massive center island to seat 6, granite counters, enameled cabinetry, beautiful tile backsplash, Bosch stainless appliances, all the bells and whistles and more. Great deck off the kitchen for grilling, entertaining or rejuvenating in the 8-person spa. The fully fenced backyard also includes a salt-water ‘sport pool’ (with a depth of 4’), a large paver patio with extensive lighting surrounding and showcasing the landscaping, plus there’s still space to run and play.
Four bedrooms up, each adorning a walk-in closet with custom organizers. Space was built out above the main floor living room creating an amazing dream closet to the primary suite so now there’s 2 walk-in closets. You’ll appreciate dual sinks in the primary bath plus a separate tiled shower, jetted tub, and toilet room. The lower level features a variety of spaces including a family room with wet bar, a game room – complete with an aerial silk, an exercise room, a 5th bedroom and a ¾ bath. Built-in desk and cabinetry were added to main floor office. Newer zoned air conditioning and furnace with supplemental Wirsbo in-floor heat in lower level plus tiled areas.
Easy access to I-494, Hwy 5, Hwy 7, and close to schools (Clear Springs, MMW, MHS), neighborhood parks, and more! Come and enjoy everything this home has to offer.
Location
State MN
County Carver
Zoning Residential-Single Family
Rooms
Basement Block, Daylight/Lookout Windows, Drain Tiled, Finished, Full, Sump Pump
Dining Room Breakfast Bar, Separate/Formal Dining Room
Interior
Heating Boiler, Forced Air, Radiant Floor, Zoned
Cooling Central Air
Fireplaces Number 2
Fireplaces Type Family Room, Gas, Living Room
Fireplace Yes
Appliance Air-To-Air Exchanger, Central Vacuum, Cooktop, Dishwasher, Disposal, Double Oven, Dryer, Exhaust Fan, Humidifier, Gas Water Heater, Water Osmosis System, Microwave, Refrigerator, Stainless Steel Appliances, Washer, Water Softener Owned
Exterior
Garage Attached Garage, Asphalt, Garage Door Opener, Storage
Garage Spaces 3.0
Fence Full, Vinyl, Wood
Pool Below Ground, Heated, Outdoor Pool
Roof Type Age 8 Years or Less,Asphalt,Pitched
Parking Type Attached Garage, Asphalt, Garage Door Opener, Storage
Building
Lot Description Tree Coverage - Light, Underground Utilities
Story Two
Foundation 1676
Sewer City Sewer/Connected
Water City Water/Connected
Level or Stories Two
Structure Type Brick/Stone,Fiber Cement
New Construction false
Schools
School District Minnetonka
GET MORE INFORMATION

Ingrid Friel
Residential Realtor | License ID: 40213017
Residential Realtor License ID: 40213017





