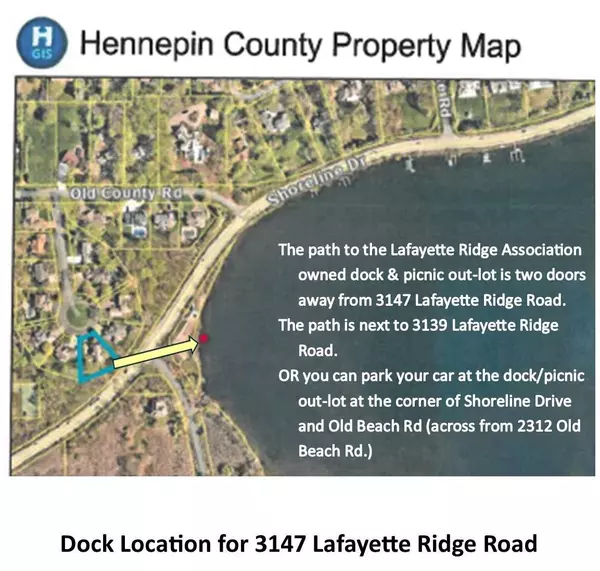
OPEN HOUSE
Sun Nov 24, 2:00pm - 4:00pm
UPDATED:
11/20/2024 05:54 PM
Key Details
Property Type Single Family Home
Sub Type Single Family Residence
Listing Status Active
Purchase Type For Sale
Square Footage 5,474 sqft
Price per Sqft $292
Subdivision Lafayette Ridge
MLS Listing ID 6588323
Bedrooms 5
Full Baths 2
Half Baths 1
Three Quarter Bath 1
HOA Fees $3,663/ann
Year Built 1980
Annual Tax Amount $12,688
Tax Year 2024
Contingent None
Lot Size 0.330 Acres
Acres 0.33
Lot Dimensions 55x150x160x157
Property Description
Location
State MN
County Hennepin
Zoning Residential-Single Family
Body of Water Minnetonka
Rooms
Family Room Other
Basement Block, Daylight/Lookout Windows, Egress Window(s), Finished, Full, Storage Space, Walkout
Dining Room Breakfast Bar, Breakfast Area, Eat In Kitchen, Informal Dining Room, Kitchen/Dining Room, Living/Dining Room
Interior
Heating Forced Air, Other
Cooling Central Air
Fireplaces Number 2
Fireplaces Type Brick, Family Room, Full Masonry, Living Room
Fireplace Yes
Appliance Dishwasher, Dryer, Microwave, Range, Refrigerator, Stainless Steel Appliances, Washer
Exterior
Garage Attached Garage, Concrete, Garage Door Opener
Garage Spaces 2.0
Waterfront true
Waterfront Description Association Access,Deeded Access,Dock,Lake Front,Lake View
View Bay, East, Lake, Panoramic, South
Roof Type Age Over 8 Years,Pitched
Road Frontage Yes
Building
Lot Description Accessible Shoreline, Public Transit (w/in 6 blks), Irregular Lot, Tree Coverage - Light
Story Two
Foundation 2406
Sewer City Sewer/Connected
Water City Water/Connected
Level or Stories Two
Structure Type Brick/Stone,Other
New Construction false
Schools
School District Orono
Others
HOA Fee Include Beach Access,Controlled Access,Dock,Electricity,Other,Recreation Facility,Shared Amenities
GET MORE INFORMATION

Ingrid Friel
Residential Realtor | License ID: 40213017
Residential Realtor License ID: 40213017





