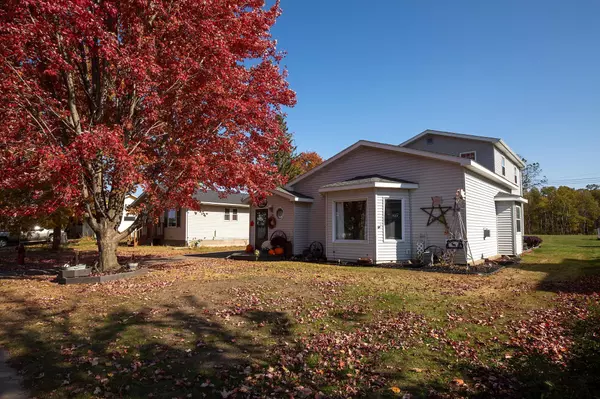UPDATED:
01/05/2025 11:51 PM
Key Details
Property Type Single Family Home
Sub Type Single Family Residence
Listing Status Contingent
Purchase Type For Sale
Square Footage 2,311 sqft
Price per Sqft $112
Subdivision Clayton Village Of Outlot Pla
MLS Listing ID 6619832
Bedrooms 4
Full Baths 1
Three Quarter Bath 1
Year Built 1997
Annual Tax Amount $2,259
Tax Year 2023
Contingent Subject to Financing
Lot Size 0.290 Acres
Acres 0.29
Lot Dimensions 60X208
Property Description
Location
State WI
County Polk
Zoning Residential-Single Family
Rooms
Basement Block, Egress Window(s), Full, Partially Finished, Sump Pump
Dining Room Breakfast Bar, Breakfast Area, Kitchen/Dining Room, Living/Dining Room
Interior
Heating Forced Air
Cooling Central Air
Fireplaces Number 1
Fireplaces Type Gas, Insert, Living Room
Fireplace Yes
Appliance Dishwasher, Dryer, Microwave, Range, Refrigerator, Washer, Water Softener Rented
Exterior
Parking Features Detached
Garage Spaces 1.0
Pool None
Roof Type Age 8 Years or Less,Asphalt,Pitched
Building
Lot Description Tree Coverage - Light
Story One and One Half
Foundation 1331
Sewer City Sewer/Connected
Water City Water/Connected
Level or Stories One and One Half
Structure Type Vinyl Siding
New Construction false
Schools
School District Clayton
GET MORE INFORMATION
Ingrid Friel
Residential Realtor | License ID: 40213017
Residential Realtor License ID: 40213017





