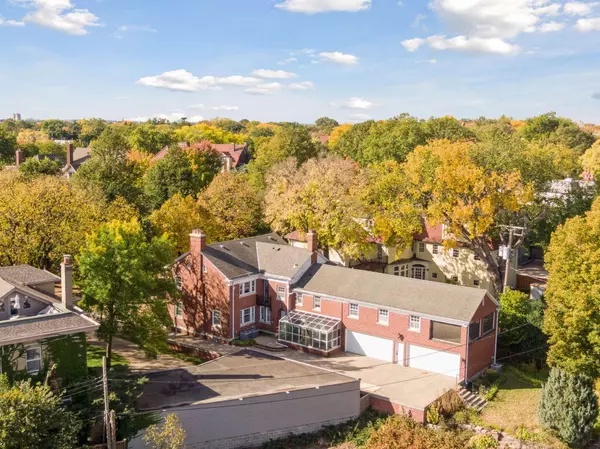
UPDATED:
11/20/2024 02:27 AM
Key Details
Property Type Single Family Home
Sub Type Single Family Residence
Listing Status Active
Purchase Type For Sale
Square Footage 1,466 sqft
Price per Sqft $545
Subdivision Auditors Sub 147
MLS Listing ID 6617872
Bedrooms 4
Full Baths 5
Half Baths 1
Year Built 1925
Annual Tax Amount $13,581
Tax Year 2024
Contingent None
Lot Size 0.290 Acres
Acres 0.29
Lot Dimensions 51x221x74x244
Property Description
Location
State MN
County Hennepin
Zoning Residential-Single Family
Rooms
Basement Block, Egress Window(s), Full, Storage Space, Unfinished
Dining Room Separate/Formal Dining Room
Interior
Heating Baseboard, Boiler, Forced Air, Radiator(s)
Cooling Central Air, Window Unit(s)
Fireplaces Number 3
Fireplaces Type Family Room, Living Room, Primary Bedroom, Wood Burning
Fireplace Yes
Appliance Chandelier, Tankless Water Heater
Exterior
Garage Attached Garage, Concrete, Floor Drain, Heated Garage, Insulated Garage
Garage Spaces 4.0
Fence None
Pool None
Roof Type Asphalt
Building
Story Two
Foundation 1636
Sewer City Sewer/Connected
Water City Water/Connected
Level or Stories Two
Structure Type Brick/Stone
New Construction false
Schools
School District Minneapolis
GET MORE INFORMATION

Ingrid Friel
Residential Realtor | License ID: 40213017
Residential Realtor License ID: 40213017





