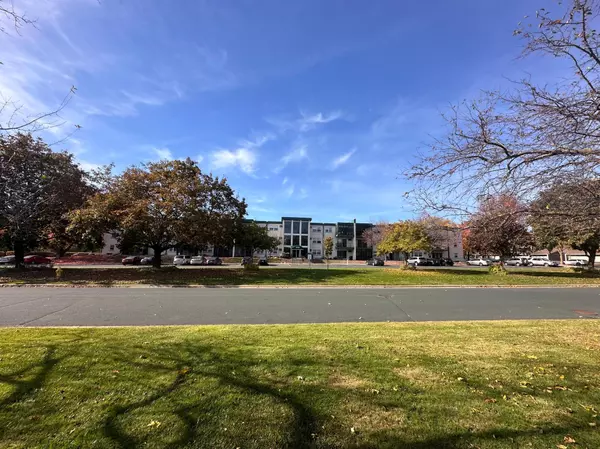OPEN HOUSE
Sat Jan 18, 1:00pm - 4:00pm
Sat Jan 25, 1:00pm - 4:00pm
UPDATED:
01/03/2025 01:09 PM
Key Details
Property Type Condo
Sub Type Low Rise
Listing Status Active
Purchase Type For Sale
Square Footage 1,170 sqft
Price per Sqft $161
Subdivision Ramsey Square Condominiums
MLS Listing ID 6625061
Bedrooms 2
Full Baths 1
Half Baths 1
HOA Fees $473/mo
Year Built 1969
Annual Tax Amount $1,804
Tax Year 2024
Contingent None
Lot Dimensions Common
Property Description
Turn key top floor, east facing 2 bed 2 bath.
Unit is only 50% homesteaded currently. Bye one owner.
Renovated & Refreshed fully in 2023 !
Elegant massive primary bed suite, 19 X 11, Walk-in closet
HOA, has two rentable guest Suites, @$25 per night.
Ring camera, security doorbell, and interior camera.
Custom granite countertops throughout the kitchen.
New Kohler kitchen black sink and gold faucet With sprayer.
Refreshed cabinetry with new gold Hardware.
Beautiful stainless steel appliances throughout the kitchen.
New flooring throughout, painted Neutral warm colors walls & Ceilings.
Extraordinary top of the line lighting fixtures throughoutl New room
darkening shades in both bedrooms and draperies throughout the house,
which will stay with the unit, including blackout draperies on Enclosed patio.
Common amenities boast, 24/7 indoor heated swimming pool, gym, BBQ,
tennis courts, party & Game room, Kitchen.
Location
State MN
County Ramsey
Zoning Other
Rooms
Family Room Amusement/Party Room, Club House, Exercise Room, Guest Suite, Play Area, Sun Room
Basement Block
Dining Room Breakfast Bar, Kitchen/Dining Room, Living/Dining Room
Interior
Heating Baseboard, Hot Water
Cooling Wall Unit(s)
Fireplace No
Appliance Cooktop, Dishwasher, Disposal, Exhaust Fan, Microwave, Range, Refrigerator
Exterior
Parking Features Attached Garage, Shared Driveway, Floor Drain, Garage Door Opener, Heated Garage, Paved, Underground
Garage Spaces 1.0
Pool Heated, Indoor, Shared
Building
Lot Description Public Transit (w/in 6 blks), Corner Lot, Tree Coverage - Medium
Story One
Foundation 1170
Sewer City Sewer/Connected
Water City Water/Connected
Level or Stories One
Structure Type Brick/Stone
New Construction false
Schools
School District Roseville
Others
HOA Fee Include Maintenance Structure,Hazard Insurance,Heating,Lawn Care,Maintenance Grounds,Parking,Professional Mgmt,Recreation Facility,Trash,Security,Sewer,Shared Amenities,Snow Removal
Restrictions Other Covenants,Pets Not Allowed,Rental Restrictions May Apply
GET MORE INFORMATION
Ingrid Friel
Residential Realtor | License ID: 40213017
Residential Realtor License ID: 40213017





