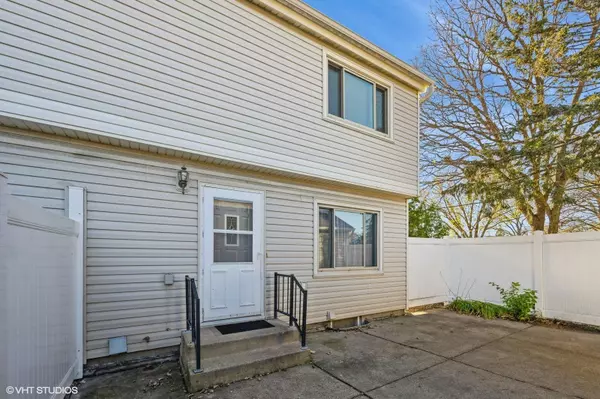UPDATED:
12/28/2024 03:42 PM
Key Details
Property Type Townhouse
Sub Type Townhouse Side x Side
Listing Status Contingent
Purchase Type For Sale
Square Footage 1,548 sqft
Price per Sqft $145
Subdivision Patio Park
MLS Listing ID 6629232
Bedrooms 3
Full Baths 1
Half Baths 1
HOA Fees $278/mo
Year Built 1972
Annual Tax Amount $2,677
Tax Year 2024
Contingent Inspection
Lot Size 3,049 Sqft
Acres 0.07
Lot Dimensions .
Property Description
Discover the perfect blend of comfort and convenience in this lovely 3-bedroom, 2-bathroom townhome nestled in the heart of Brooklyn Park. With 1548 square feet of beautifully finished living space, this home offers ample room for relaxation and entertainment.
The main level features a spacious living room, perfect for cozy evenings, and a well-appointed kitchen and dining area, ideal for family meals and gatherings. Upstairs, you'll find three bedrooms, providing plenty of privacy and storage space. The bathrooms boast elegant tile work, adding a touch of luxury to your daily routine.
Enjoy the outdoors on your private patio, or take advantage of the nearby walking trails and convenient bus stop. The detached garage provides secure parking for your vehicle. Inside, you'll appreciate the natural woodwork and vaulted ceilings, creating a warm and inviting atmosphere.
Don't miss this opportunity to make this charming townhome your own.
Location
State MN
County Hennepin
Zoning Residential-Single Family
Rooms
Basement Block
Dining Room Kitchen/Dining Room
Interior
Heating Forced Air
Cooling Central Air
Fireplace No
Appliance Microwave, Range, Refrigerator
Exterior
Parking Features Detached, Asphalt, Garage Door Opener
Garage Spaces 2.0
Roof Type Asphalt,Pitched
Building
Story Two
Foundation 680
Sewer City Sewer/Connected
Water City Water/Connected
Level or Stories Two
Structure Type Vinyl Siding
New Construction false
Schools
School District Osseo
Others
HOA Fee Include Maintenance Structure,Hazard Insurance,Lawn Care,Maintenance Grounds,Professional Mgmt,Trash,Shared Amenities,Snow Removal
Restrictions Pets - Cats Allowed,Pets - Dogs Allowed,Pets - Number Limit,Pets - Weight/Height Limit
GET MORE INFORMATION
Ingrid Friel
Residential Realtor | License ID: 40213017
Residential Realtor License ID: 40213017





