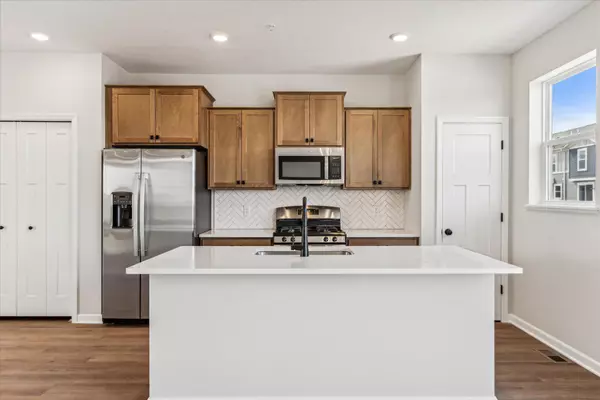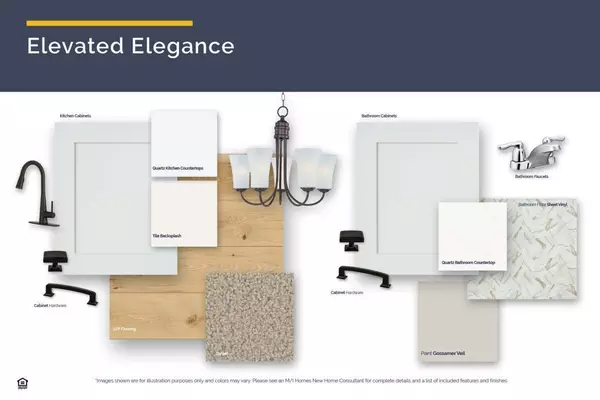UPDATED:
12/05/2024 07:48 AM
Key Details
Property Type Townhouse
Sub Type Townhouse Side x Side
Listing Status Active
Purchase Type For Sale
Square Footage 2,070 sqft
Price per Sqft $175
Subdivision Towns At Fox Creek
MLS Listing ID 6628032
Bedrooms 3
Full Baths 1
Half Baths 1
Three Quarter Bath 1
HOA Fees $259/mo
Annual Tax Amount $86
Tax Year 2025
Contingent None
Lot Size 1,306 Sqft
Acres 0.03
Lot Dimensions 24 x 58
Property Description
Welcome to 13648 Pine Drive! Step into the foyer, where 2 sets of stairs await: one leading down to the lower-level recreation room and the other leading up to the main floor. The basement features storage space and access to a 2-car garage. When you enter the main floor you are welcomed by an open family room, a central kitchen, and an informal dining room. The island offers plenty of room for meal prep with an extra overhang for seating on the other side. Head out to your balcony through the sliding glass doors off the dining room - the perfect spot to relax when the weather's right. 2 secondary bedrooms and an owner's suite await up on the second floor. While the secondary bedrooms have their own spacious closets, the owner's suite features 2 separate walk-in closets, providing ample wardrobe space for all.
Location
State MN
County Hennepin
Community Towns At Fox Creek
Zoning Residential-Single Family
Rooms
Basement Finished
Dining Room Eat In Kitchen, Informal Dining Room
Interior
Heating Forced Air
Cooling Central Air
Fireplaces Number 1
Fireplaces Type Electric, Family Room
Fireplace Yes
Appliance Dishwasher, Dryer, Microwave, Range, Refrigerator, Washer
Exterior
Parking Features Attached Garage, Covered, Garage Door Opener
Garage Spaces 2.0
Building
Story Two
Foundation 866
Sewer City Sewer/Connected
Water City Water/Connected
Level or Stories Two
Structure Type Vinyl Siding
New Construction true
Schools
School District Elk River
Others
HOA Fee Include Hazard Insurance,Lawn Care,Maintenance Grounds,Professional Mgmt,Trash,Snow Removal
Restrictions Mandatory Owners Assoc
GET MORE INFORMATION
Ingrid Friel
Residential Realtor | License ID: 40213017
Residential Realtor License ID: 40213017





