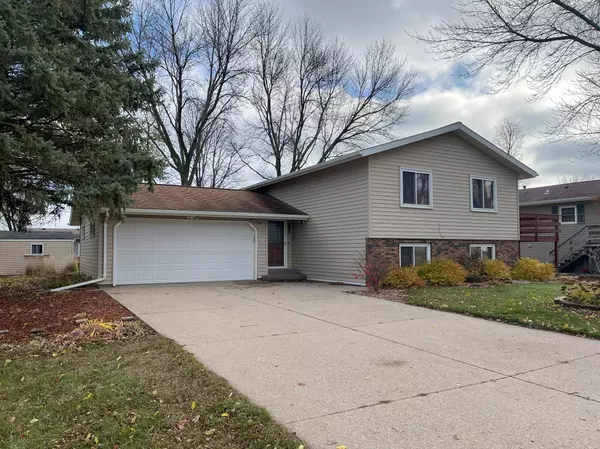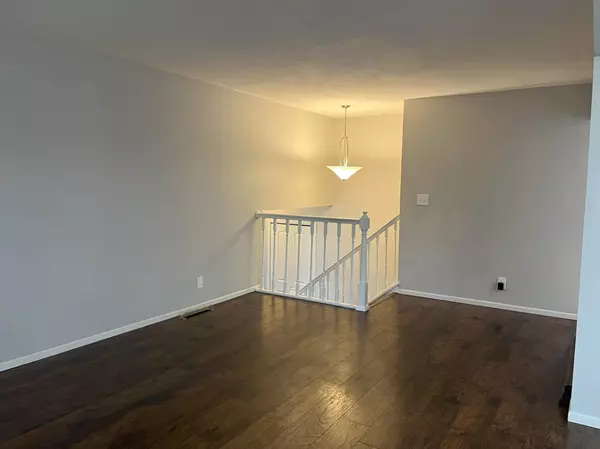UPDATED:
11/21/2024 02:42 PM
Key Details
Property Type Single Family Home
Sub Type Single Family Residence
Listing Status Active
Purchase Type For Sale
Square Footage 1,888 sqft
Price per Sqft $145
Subdivision Chestnut
MLS Listing ID 6633370
Bedrooms 3
Full Baths 2
Year Built 1984
Annual Tax Amount $69
Tax Year 2024
Contingent None
Lot Size 0.290 Acres
Acres 0.29
Lot Dimensions 86x145
Property Description
Location
State MN
County Martin
Zoning Residential-Single Family
Rooms
Basement Block, Daylight/Lookout Windows, Egress Window(s), Finished, Full, Sump Pump
Dining Room Living/Dining Room
Interior
Heating Forced Air
Cooling Central Air
Fireplace No
Appliance Dishwasher, Disposal, Dryer, Gas Water Heater, Microwave, Range, Refrigerator, Washer, Water Softener Rented
Exterior
Parking Features Attached Garage, Concrete, Garage Door Opener, Heated Garage, Insulated Garage, Storage
Garage Spaces 2.0
Roof Type Asphalt
Building
Lot Description Tree Coverage - Medium
Story Split Entry (Bi-Level)
Foundation 912
Sewer City Sewer/Connected
Water City Water/Connected
Level or Stories Split Entry (Bi-Level)
Structure Type Vinyl Siding
New Construction false
Schools
School District Fairmont Area Schools
GET MORE INFORMATION
Ingrid Friel
Residential Realtor | License ID: 40213017
Residential Realtor License ID: 40213017





