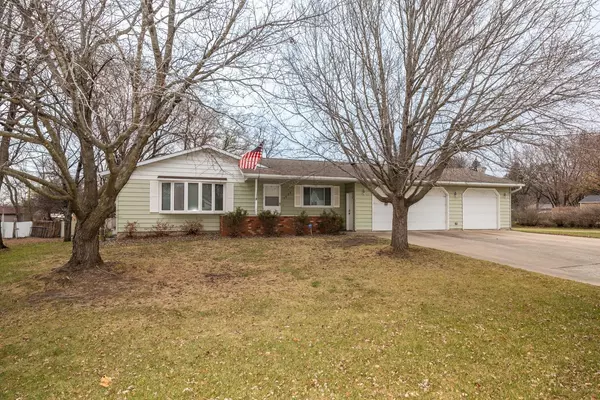UPDATED:
12/03/2024 10:05 PM
Key Details
Property Type Single Family Home
Sub Type Single Family Residence
Listing Status Active
Purchase Type For Sale
Square Footage 2,794 sqft
Price per Sqft $143
Subdivision Marvale 5
MLS Listing ID 6635807
Bedrooms 5
Full Baths 1
Half Baths 1
Three Quarter Bath 1
Year Built 1976
Annual Tax Amount $4,292
Tax Year 2024
Contingent None
Lot Size 0.830 Acres
Acres 0.83
Lot Dimensions 207x173
Property Description
Location
State MN
County Olmsted
Zoning Residential-Single Family
Rooms
Basement Full, Sump Pump
Dining Room Kitchen/Dining Room
Interior
Heating Forced Air
Cooling Central Air
Fireplace No
Appliance Dishwasher, Disposal, Dryer, Exhaust Fan, Microwave, Range, Refrigerator, Washer
Exterior
Parking Features Attached Garage, Concrete, Garage Door Opener
Garage Spaces 3.0
Roof Type Asphalt
Building
Story One
Foundation 1644
Sewer City Sewer/Connected
Water City Water/Connected
Level or Stories One
Structure Type Steel Siding
New Construction false
Schools
Elementary Schools Longfellow
Middle Schools Willow Creek
High Schools Mayo
School District Rochester
GET MORE INFORMATION
Ingrid Friel
Residential Realtor | License ID: 40213017
Residential Realtor License ID: 40213017





