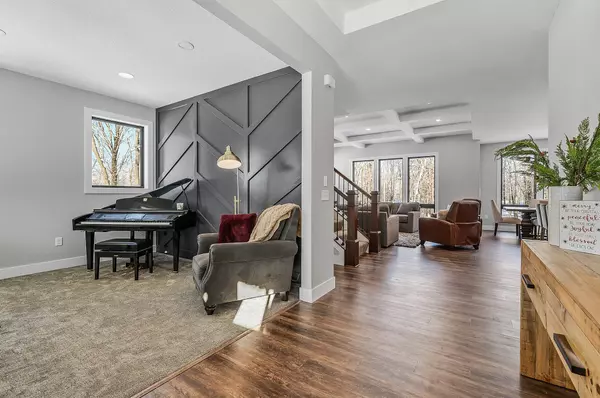UPDATED:
12/22/2024 04:01 PM
Key Details
Property Type Single Family Home
Sub Type Single Family Residence
Listing Status Active
Purchase Type For Sale
Square Footage 2,831 sqft
Price per Sqft $300
MLS Listing ID 6636550
Bedrooms 4
Full Baths 1
Half Baths 1
Three Quarter Bath 1
Tax Year 2025
Contingent None
Lot Size 1.010 Acres
Acres 1.01
Lot Dimensions Gettting
Property Description
Location
State MN
County Anoka
Community Swedish Chapel Estates
Zoning Lot,Residential-Single Family
Rooms
Basement Drain Tiled, 8 ft+ Pour, Full, Storage Space, Sump Pump, Unfinished, Walkout
Dining Room Kitchen/Dining Room
Interior
Heating Forced Air, Fireplace(s)
Cooling Central Air
Fireplaces Number 1
Fireplaces Type Gas, Living Room
Fireplace Yes
Appliance Dishwasher, Dryer, Gas Water Heater, Microwave, Refrigerator
Exterior
Parking Features Attached Garage, Concrete, Garage Door Opener, Insulated Garage
Garage Spaces 3.0
Roof Type Architectural Shingle
Building
Lot Description Tree Coverage - Light
Story Two
Foundation 1250
Sewer Private Sewer, Tank with Drainage Field
Water Submersible - 4 Inch
Level or Stories Two
Structure Type Brick/Stone,Fiber Cement,Vinyl Siding
New Construction true
Schools
School District Anoka-Hennepin
GET MORE INFORMATION
Ingrid Friel
Residential Realtor | License ID: 40213017
Residential Realtor License ID: 40213017





