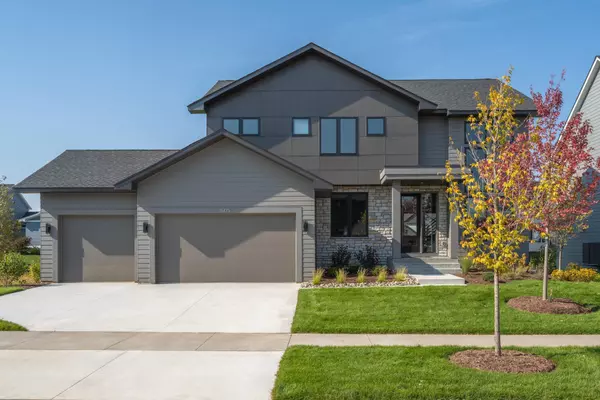UPDATED:
12/18/2024 02:50 PM
Key Details
Property Type Single Family Home
Sub Type Single Family Residence
Listing Status Active
Purchase Type For Sale
Square Footage 2,947 sqft
Price per Sqft $298
Subdivision Wildflower At Lake Elmo
MLS Listing ID 6639085
Bedrooms 4
Full Baths 3
Half Baths 1
HOA Fees $70/mo
Year Built 2024
Annual Tax Amount $662
Tax Year 2024
Contingent None
Lot Size 0.300 Acres
Acres 0.3
Lot Dimensions 80x135
Property Description
Location
State MN
County Washington
Community Wildflower At Lake Elmo
Zoning Residential-Single Family
Rooms
Basement Daylight/Lookout Windows, Egress Window(s), Concrete, Unfinished
Dining Room Breakfast Area, Separate/Formal Dining Room
Interior
Heating Forced Air
Cooling Central Air
Fireplaces Number 1
Fireplace No
Appliance Air-To-Air Exchanger, Cooktop, Dishwasher, Disposal, Double Oven, ENERGY STAR Qualified Appliances, Gas Water Heater, Microwave, Refrigerator, Stainless Steel Appliances, Wall Oven
Exterior
Parking Features Attached Garage
Garage Spaces 3.0
Roof Type Age 8 Years or Less,Architectural Shingle
Building
Story Two
Foundation 1370
Sewer City Sewer/Connected
Water City Water/Connected
Level or Stories Two
Structure Type Fiber Cement
New Construction true
Schools
School District Stillwater
Others
HOA Fee Include Professional Mgmt,Trash
GET MORE INFORMATION
Ingrid Friel
Residential Realtor | License ID: 40213017
Residential Realtor License ID: 40213017





