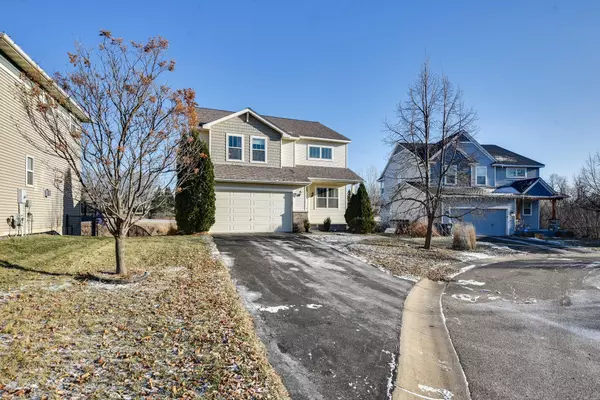UPDATED:
12/14/2024 11:04 AM
Key Details
Property Type Single Family Home
Sub Type Single Family Residence
Listing Status Active
Purchase Type For Sale
Square Footage 3,290 sqft
Price per Sqft $144
Subdivision Charleswood Crossing
MLS Listing ID 6640214
Bedrooms 4
Full Baths 3
Half Baths 1
Year Built 2007
Annual Tax Amount $5,946
Tax Year 2024
Contingent None
Lot Size 8,712 Sqft
Acres 0.2
Lot Dimensions 68x171x57x149
Property Description
Location
State MN
County Dakota
Zoning Residential-Single Family
Rooms
Basement Daylight/Lookout Windows, Drain Tiled, Finished, Sump Pump, Walkout
Dining Room Kitchen/Dining Room
Interior
Heating Forced Air
Cooling Central Air
Fireplace No
Appliance Dishwasher, Disposal, Electronic Air Filter, Exhaust Fan, Humidifier, Water Filtration System, Microwave, Range, Refrigerator, Water Softener Owned
Exterior
Parking Features Attached Garage, Asphalt, Garage Door Opener, Insulated Garage, Storage
Garage Spaces 2.0
Roof Type Age Over 8 Years,Asphalt
Building
Lot Description Tree Coverage - Medium, Underground Utilities
Story Two
Foundation 1092
Sewer City Sewer/Connected, City Sewer - In Street
Water City Water/Connected, City Water - In Street
Level or Stories Two
Structure Type Brick/Stone,Vinyl Siding
New Construction false
Schools
School District Farmington
GET MORE INFORMATION
Ingrid Friel
Residential Realtor | License ID: 40213017
Residential Realtor License ID: 40213017





