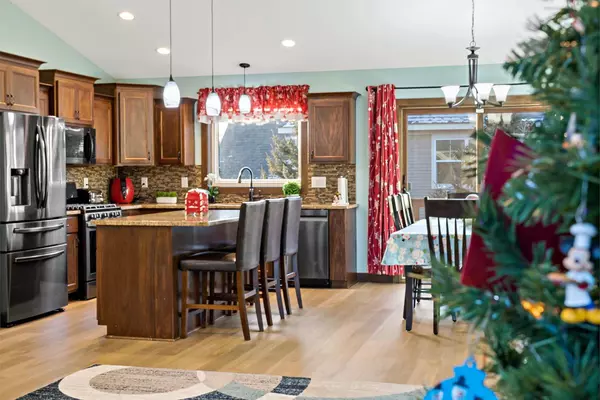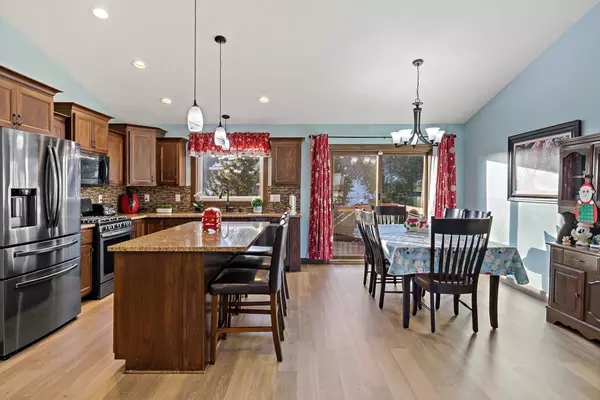UPDATED:
12/22/2024 04:25 PM
Key Details
Property Type Single Family Home
Sub Type Single Family Residence
Listing Status Pending
Purchase Type For Sale
Square Footage 2,560 sqft
Price per Sqft $175
Subdivision Executive Estates
MLS Listing ID 6640211
Bedrooms 5
Full Baths 2
Three Quarter Bath 1
Year Built 2016
Annual Tax Amount $5,792
Tax Year 2024
Contingent None
Lot Size 10,018 Sqft
Acres 0.23
Lot Dimensions 100x102x100x102
Property Description
Accommodations include three bedrooms on one level, bathrooms outfitted with tiled showers and floors, and granite counters. The primary suite offers a tiled walk-in shower and walk-in closet.
Enhance your home experience in the lower level's expansive family room with a cozy gas fireplace, two additional large bedrooms, ample storage space, and a walk-out to a welcoming patio—perfectly suited for family gatherings.
Modern Comforts and Upgrades: This home is outfitted with a 2019 two-stage furnace, a newer AC unit, and a whole-home humidifier, ensuring year-round comfort. A whole-home purification system, smart thermostat, and comprehensive rewiring of the electrical system with surge protection provide modern convenience and safety. The garage is both insulated and equipped with insulated doors and a garage heater for ultimate comfort. Recent updates include a newer washer and dryer, and the walls of the home are filled with new retro foam insulation. Renewal by Andersen windows throughout ensure energy efficiency and aesthetic appeal.
Live the Farmington Lifestyle: Nestled in the heart of vibrant Farmington, Minnesota, enjoy proximity to top-rated schools, the renowned Dakota County Fair, and diverse dining and shopping options. Farmington offers a community-rich atmosphere with events and activities for all ages.
This property represents not just a home, but a lifestyle choice in a community that celebrates the good life. Embrace a superior standard of living in Farmington, where modern amenities meet charming small-town vibes.
Location
State MN
County Dakota
Zoning Residential-Single Family
Rooms
Basement Daylight/Lookout Windows, Drain Tiled, Drainage System, Finished, Full, Storage Space, Sump Pump, Tile Shower, Walkout
Dining Room Breakfast Bar, Informal Dining Room, Kitchen/Dining Room, Living/Dining Room
Interior
Heating Forced Air, Fireplace(s)
Cooling Central Air
Fireplaces Number 1
Fireplaces Type Family Room, Gas
Fireplace Yes
Appliance Air-To-Air Exchanger, Dishwasher, Disposal, Dryer, Gas Water Heater, Microwave, Range, Refrigerator, Stainless Steel Appliances, Washer
Exterior
Parking Features Attached Garage, Heated Garage, Insulated Garage
Garage Spaces 3.0
Fence Full, Vinyl
Building
Lot Description Corner Lot, Tree Coverage - Light
Story Split Entry (Bi-Level)
Foundation 1389
Sewer City Sewer/Connected
Water City Water/Connected
Level or Stories Split Entry (Bi-Level)
Structure Type Vinyl Siding
New Construction false
Schools
School District Farmington
GET MORE INFORMATION
Ingrid Friel
Residential Realtor | License ID: 40213017
Residential Realtor License ID: 40213017





