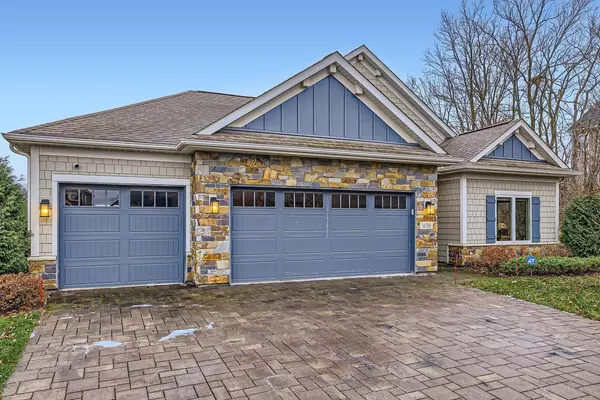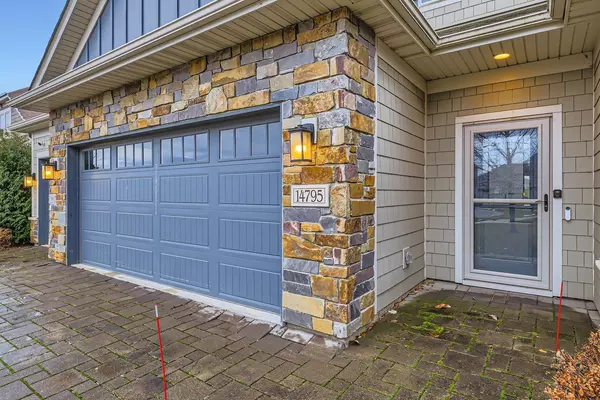UPDATED:
12/21/2024 02:25 PM
Key Details
Property Type Townhouse
Sub Type Townhouse Detached
Listing Status Active
Purchase Type For Sale
Square Footage 1,824 sqft
Price per Sqft $306
Subdivision River Hills Fourth Add
MLS Listing ID 6640462
Bedrooms 3
Full Baths 1
Three Quarter Bath 1
HOA Fees $176/mo
Year Built 2015
Annual Tax Amount $4,892
Tax Year 2024
Contingent None
Lot Size 0.320 Acres
Acres 0.32
Lot Dimensions 182x54x30x29x132x79
Property Description
Enjoy relaxation in the serene sunroom, or step outside to the oversized patio, where you can entertain with ease thanks to the natural gas grill connection and stunning pond views. The living area features a cozy fireplace, while the kitchen is equipped with a wine bar, coffee station, custom cabinetry, a large center island, and walk-in pantry.
The open floor plan includes impressive tray-vaulted ceilings throughout and a spacious office off the foyer, ideal for remote work or study.
The primary bedroom is a retreat with amazing views, a private ¾ bath, dual vanity and generous walk in closest.
The 3-car garage has an extended bay and walk-up attic that provides ample storage space. HOA covers lawn care and snow removal, allowing for hassle-free living with all essential amenities on one level. Perfect for those looking for a home that offers tranquility and modern convenience.
Professional photos to be added December 19th.
Location
State MN
County Hennepin
Zoning Residential-Single Family
Rooms
Basement Slab
Dining Room Kitchen/Dining Room
Interior
Heating Forced Air
Cooling Central Air
Fireplaces Number 1
Fireplaces Type Gas
Fireplace Yes
Appliance Cooktop, Dishwasher, Disposal, Dryer, Exhaust Fan, Microwave, Oil Water Heater, Range, Refrigerator, Stainless Steel Appliances, Washer, Water Softener Owned
Exterior
Parking Features Attached Garage
Garage Spaces 3.0
Fence Partial, Wood
Pool None
Roof Type Age Over 8 Years,Asphalt
Building
Lot Description Tree Coverage - Light, Underground Utilities
Story One
Foundation 1824
Sewer City Sewer/Connected
Water City Water/Connected
Level or Stories One
Structure Type Brick/Stone,Fiber Cement,Shake Siding,Wood Siding
New Construction false
Schools
School District Anoka-Hennepin
Others
HOA Fee Include Lawn Care,Other,Snow Removal
Restrictions Mandatory Owners Assoc,Other Covenants,Pets - Cats Allowed,Pets - Dogs Allowed,Pets - Number Limit
GET MORE INFORMATION
Ingrid Friel
Residential Realtor | License ID: 40213017
Residential Realtor License ID: 40213017





