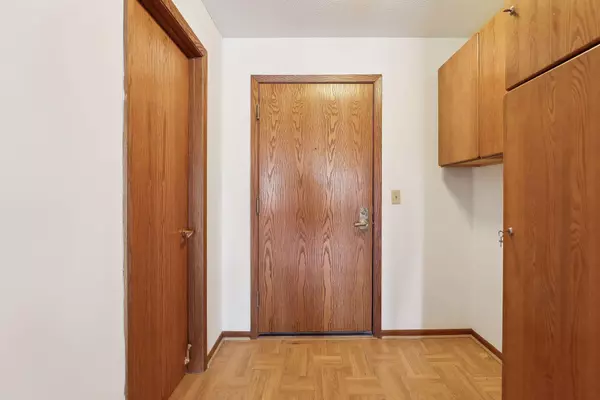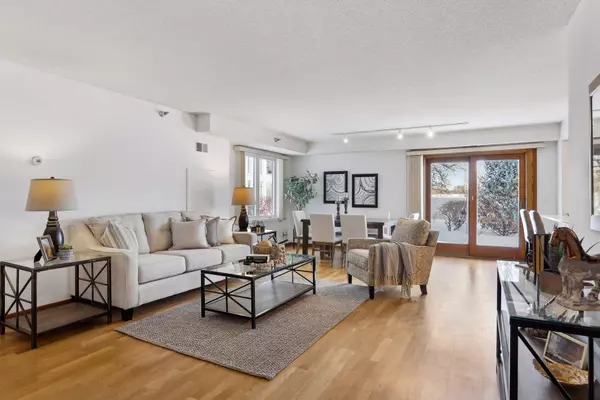UPDATED:
12/31/2024 08:08 PM
Key Details
Property Type Condo
Sub Type Low Rise
Listing Status Active
Purchase Type For Sale
Square Footage 1,293 sqft
Price per Sqft $232
Subdivision Condo 264 1666 Coffman Condo
MLS Listing ID 6630886
Bedrooms 2
Full Baths 1
Three Quarter Bath 1
HOA Fees $1,054/mo
Year Built 1985
Annual Tax Amount $3,284
Tax Year 2024
Contingent None
Lot Dimensions Regular
Property Description
Location
State MN
County Ramsey
Zoning Residential-Single Family
Rooms
Family Room Amusement/Party Room, Community Room, Exercise Room, Guest Suite, Sun Room
Basement None
Dining Room Breakfast Bar, Living/Dining Room
Interior
Heating Forced Air
Cooling Central Air
Fireplace No
Exterior
Parking Features Assigned, Guest Parking, Heated Garage, Parking Lot, Paved, Storage, Underground
Garage Spaces 1.0
Building
Story One
Foundation 1293
Sewer City Sewer/Connected
Water City Water/Connected
Level or Stories One
Structure Type Stucco
New Construction false
Schools
School District Roseville
Others
HOA Fee Include Air Conditioning,Maintenance Structure,Controlled Access,Hazard Insurance,Heating,Lawn Care,Maintenance Grounds,Parking,Professional Mgmt,Recreation Facility,Trash,Sewer,Shared Amenities,Snow Removal
Restrictions Builder Restriction,Rentals not Permitted,Pets - Cats Allowed,Pets - Dogs Allowed,Pets - Number Limit,Seniors - 55+
GET MORE INFORMATION
Ingrid Friel
Residential Realtor | License ID: 40213017
Residential Realtor License ID: 40213017





