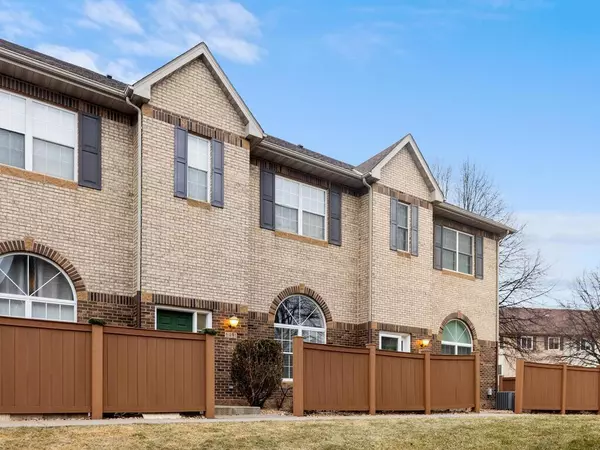UPDATED:
12/28/2024 11:03 AM
Key Details
Property Type Townhouse
Sub Type Townhouse Side x Side
Listing Status Active
Purchase Type For Sale
Square Footage 1,440 sqft
Price per Sqft $228
Subdivision Cic 1605 Regency Parc
MLS Listing ID 6638603
Bedrooms 3
Full Baths 1
Half Baths 1
Three Quarter Bath 1
HOA Fees $399/mo
Year Built 1995
Annual Tax Amount $3,240
Tax Year 2025
Contingent None
Lot Size 7.260 Acres
Acres 7.26
Property Description
Location
State MN
County Hennepin
Zoning Residential-Multi-Family
Rooms
Basement Crawl Space
Interior
Heating Forced Air
Cooling Central Air
Fireplace No
Appliance Chandelier, Dishwasher, Disposal, Dryer, Freezer, Microwave, Range, Washer
Exterior
Parking Features Attached Garage, Tuckunder Garage
Garage Spaces 2.0
Pool Below Ground, Shared
Roof Type Asphalt
Building
Story More Than 2 Stories
Foundation 720
Sewer City Sewer/Connected
Water City Water/Connected
Level or Stories More Than 2 Stories
Structure Type Brick/Stone,Vinyl Siding
New Construction false
Schools
School District Hopkins
Others
HOA Fee Include Maintenance Structure,Gas,Hazard Insurance,Lawn Care,Maintenance Grounds,Professional Mgmt,Trash,Shared Amenities,Snow Removal
Restrictions Mandatory Owners Assoc,Pets - Cats Allowed,Pets - Dogs Allowed,Rental Restrictions May Apply
GET MORE INFORMATION
Ingrid Friel
Residential Realtor | License ID: 40213017
Residential Realtor License ID: 40213017





