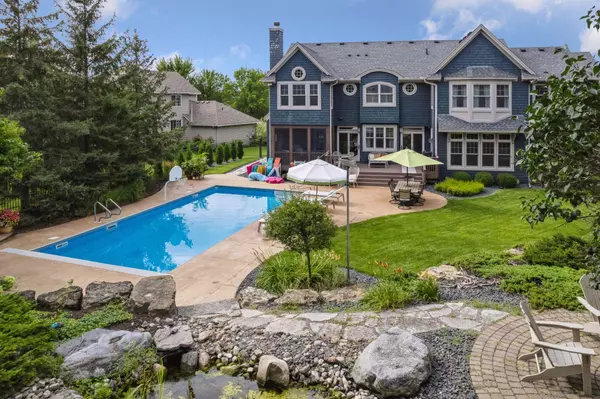UPDATED:
01/12/2025 03:54 AM
Key Details
Property Type Single Family Home
Sub Type Single Family Residence
Listing Status Active
Purchase Type For Sale
Square Footage 4,599 sqft
Price per Sqft $303
Subdivision Watermark
MLS Listing ID 6645420
Bedrooms 5
Full Baths 3
Half Baths 2
Year Built 2003
Annual Tax Amount $12,334
Tax Year 2024
Contingent None
Lot Size 0.610 Acres
Acres 0.61
Lot Dimensions 81x212x112x51x235
Property Description
Location
State MN
County Carver
Zoning Residential-Single Family
Rooms
Basement Egress Window(s), Full
Dining Room Breakfast Bar, Breakfast Area, Eat In Kitchen, Informal Dining Room, Separate/Formal Dining Room
Interior
Heating Forced Air
Cooling Central Air
Fireplaces Number 2
Fireplaces Type Amusement Room, Family Room, Gas, Wood Burning
Fireplace No
Appliance Air-To-Air Exchanger, Cooktop, Dishwasher, Disposal, Dryer, Exhaust Fan, Humidifier, Microwave, Refrigerator, Tankless Water Heater, Wall Oven, Washer, Water Softener Owned
Exterior
Parking Features Attached Garage, Concrete, Garage Door Opener, Heated Garage, Insulated Garage
Garage Spaces 3.0
Fence Full, Other
Pool Below Ground, Heated, Outdoor Pool
Roof Type Age 8 Years or Less,Asphalt
Building
Lot Description Tree Coverage - Medium
Story Two
Foundation 1816
Sewer City Sewer/Connected
Water City Water/Connected
Level or Stories Two
Structure Type Brick/Stone,Cedar,Shake Siding
New Construction false
Schools
School District Eastern Carver County Schools
GET MORE INFORMATION
Ingrid Friel
Residential Realtor | License ID: 40213017
Residential Realtor License ID: 40213017





