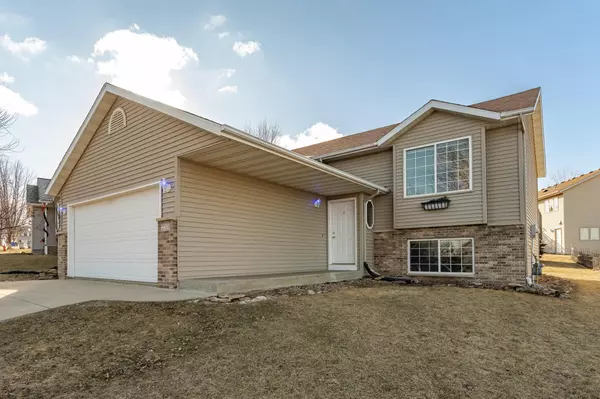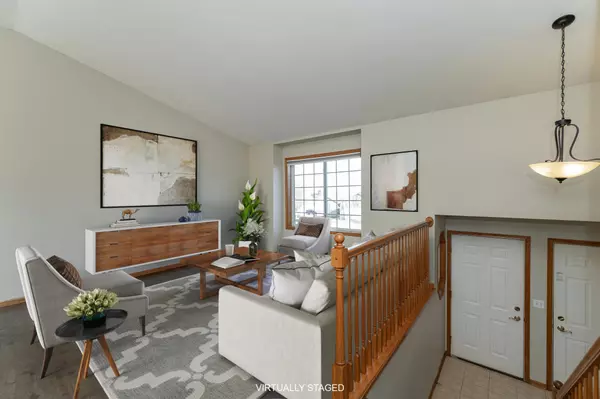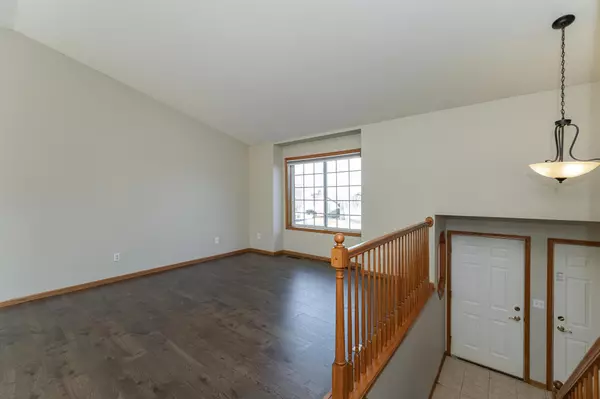UPDATED:
01/07/2025 03:02 PM
Key Details
Property Type Single Family Home
Sub Type Single Family Residence
Listing Status Coming Soon
Purchase Type For Sale
Square Footage 1,785 sqft
Price per Sqft $190
Subdivision Badger Ridge Sub
MLS Listing ID 6644629
Bedrooms 4
Full Baths 2
Year Built 2003
Annual Tax Amount $3,716
Tax Year 2024
Contingent None
Lot Size 6,534 Sqft
Acres 0.15
Lot Dimensions 64x117
Property Description
Location
State MN
County Olmsted
Zoning Residential-Single Family
Rooms
Basement Block, Drain Tiled, Egress Window(s), Finished, Storage Space, Sump Pump
Dining Room Informal Dining Room
Interior
Heating Forced Air
Cooling Central Air
Fireplace No
Appliance Dishwasher, Disposal, Dryer, Gas Water Heater, Microwave, Range, Refrigerator, Washer, Water Softener Owned
Exterior
Parking Features Attached Garage, Concrete, Finished Garage, Garage Door Opener
Garage Spaces 2.0
Fence None
Building
Lot Description Tree Coverage - Light
Story Split Entry (Bi-Level)
Foundation 930
Sewer City Sewer/Connected
Water City Water/Connected
Level or Stories Split Entry (Bi-Level)
Structure Type Brick Veneer,Vinyl Siding
New Construction false
Schools
Elementary Schools Sunset Terrace
Middle Schools Dakota
High Schools John Marshall
School District Rochester
GET MORE INFORMATION
Ingrid Friel
Residential Realtor | License ID: 40213017
Residential Realtor License ID: 40213017





