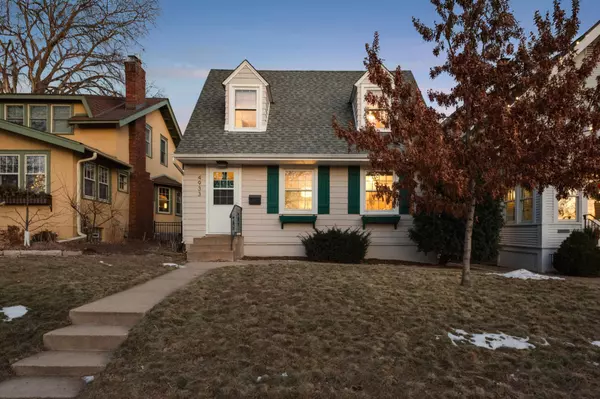UPDATED:
01/09/2025 02:32 AM
Key Details
Property Type Single Family Home
Sub Type Single Family Residence
Listing Status Coming Soon
Purchase Type For Sale
Square Footage 1,721 sqft
Price per Sqft $305
Subdivision Lake Harriet Park
MLS Listing ID 6646129
Bedrooms 3
Full Baths 1
Half Baths 1
Three Quarter Bath 1
Year Built 1930
Annual Tax Amount $5,901
Tax Year 2024
Contingent None
Lot Size 4,791 Sqft
Acres 0.11
Lot Dimensions 36 x 128
Property Description
Location
State MN
County Hennepin
Zoning Residential-Single Family
Rooms
Basement Egress Window(s), Finished, Full, Storage Space
Dining Room Living/Dining Room, Separate/Formal Dining Room
Interior
Heating Forced Air
Cooling Central Air
Fireplaces Number 1
Fireplaces Type Gas, Living Room
Fireplace Yes
Appliance Dishwasher, Disposal, Dryer, Microwave, Range, Refrigerator, Stainless Steel Appliances, Washer
Exterior
Parking Features Detached, Concrete, Garage Door Opener
Garage Spaces 2.0
Fence Chain Link, Full
Pool None
Roof Type Age Over 8 Years,Asphalt
Building
Lot Description Tree Coverage - Medium
Story One and One Half
Foundation 838
Sewer City Sewer/Connected
Water City Water/Connected
Level or Stories One and One Half
Structure Type Fiber Board
New Construction false
Schools
School District Minneapolis
GET MORE INFORMATION
Ingrid Friel
Residential Realtor | License ID: 40213017
Residential Realtor License ID: 40213017





