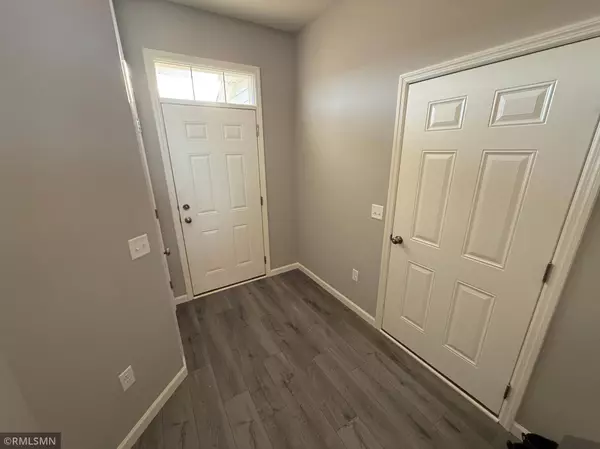UPDATED:
01/09/2025 08:52 PM
Key Details
Property Type Single Family Home
Sub Type Single Family Residence
Listing Status Active
Purchase Type For Sale
Square Footage 2,579 sqft
Price per Sqft $176
MLS Listing ID 6646879
Bedrooms 5
Full Baths 2
Three Quarter Bath 1
HOA Fees $117/qua
Year Built 2024
Tax Year 2025
Contingent None
Lot Size 10,890 Sqft
Acres 0.25
Lot Dimensions 92x143x63x140
Property Description
The Kitchen has granite countertops, Tile backsplash and stainless steal appliances included. The highlight of this home is the large and luxurious owner's bedroom suite which is set apart from the other bedrooms on the main level. The vaulted ceiling makes this area even more spacious and includes a large walk-in closet and bathroom with double sinks and oversize shower. This home has a finish the lower level with two bedrooms and a 19x19 family room. This home has a 1.8 acre green space accross the street. The 10-acre park in Legacy Bay Farm on Uhl Lake is being developed this fall with new elements appearing every week. The newly completed trails throughout the park take you around the under construction playground, past the dock on Uhl Lake and out to the peninsula for the best view of the 100 acre Uhl lake. Ask about our $5,000 for interest rate buy down with our preferred lender.
Location
State MN
County Wright
Community Legacy Bay Farm
Zoning Residential-Single Family
Rooms
Basement Drain Tiled, Finished, Sump Pump
Interior
Heating Forced Air
Cooling Central Air
Fireplaces Number 1
Fireplaces Type Family Room
Fireplace No
Appliance Dishwasher, Microwave, Range, Refrigerator
Exterior
Parking Features Attached Garage
Garage Spaces 3.0
Roof Type Age 8 Years or Less
Building
Lot Description Sod Included in Price
Story Three Level Split
Foundation 970
Sewer City Sewer/Connected
Water City Water/Connected
Level or Stories Three Level Split
Structure Type Brick/Stone,Vinyl Siding
New Construction true
Schools
School District St. Michael-Albertville
Others
HOA Fee Include Professional Mgmt,Trash,Shared Amenities
GET MORE INFORMATION
Ingrid Friel
Residential Realtor | License ID: 40213017
Residential Realtor License ID: 40213017





