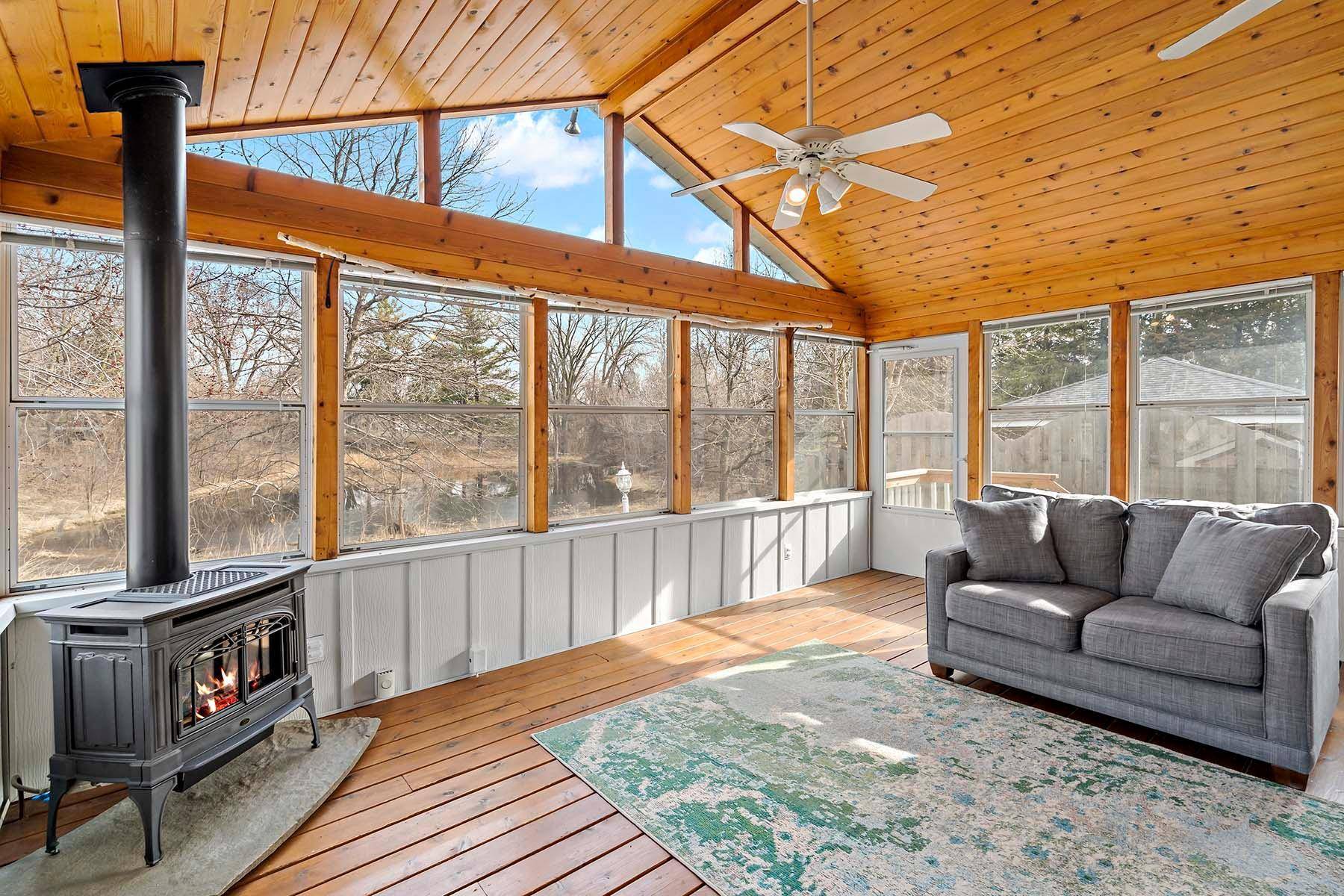OPEN HOUSE
Sun Apr 06, 11:00am - 1:00pm
Sat Apr 05, 11:00am - 1:00pm
UPDATED:
Key Details
Property Type Single Family Home
Sub Type Single Family Residence
Listing Status Active
Purchase Type For Sale
Square Footage 2,161 sqft
Price per Sqft $168
Subdivision Colonial Acres
MLS Listing ID 6688503
Bedrooms 3
Full Baths 1
Three Quarter Bath 1
Year Built 1958
Annual Tax Amount $4,456
Tax Year 2024
Contingent None
Lot Size 6,969 Sqft
Acres 0.16
Lot Dimensions 122x63x95x60
Property Sub-Type Single Family Residence
Property Description
Location
State MN
County Hennepin
Zoning Residential-Single Family
Rooms
Basement Block, Drain Tiled, Egress Window(s), Finished, Full, Sump Pump
Dining Room Breakfast Bar, Eat In Kitchen, Informal Dining Room, Kitchen/Dining Room
Interior
Heating Forced Air
Cooling Central Air
Fireplaces Number 1
Fireplaces Type Free Standing, Other
Fireplace Yes
Appliance Dishwasher, Disposal, Dryer, Microwave, Range, Refrigerator, Washer
Exterior
Parking Features Attached Garage
Garage Spaces 1.0
Fence Wood
Waterfront Description Pond
Roof Type Age Over 8 Years,Asphalt,Pitched
Building
Lot Description Accessible Shoreline, Irregular Lot, Tree Coverage - Medium
Story One
Foundation 1116
Sewer City Sewer/Connected
Water City Water/Connected
Level or Stories One
Structure Type Vinyl Siding
New Construction false
Schools
School District Robbinsdale
GET MORE INFORMATION
Ingrid Friel
Residential Realtor | License ID: 40213017
Residential Realtor License ID: 40213017





