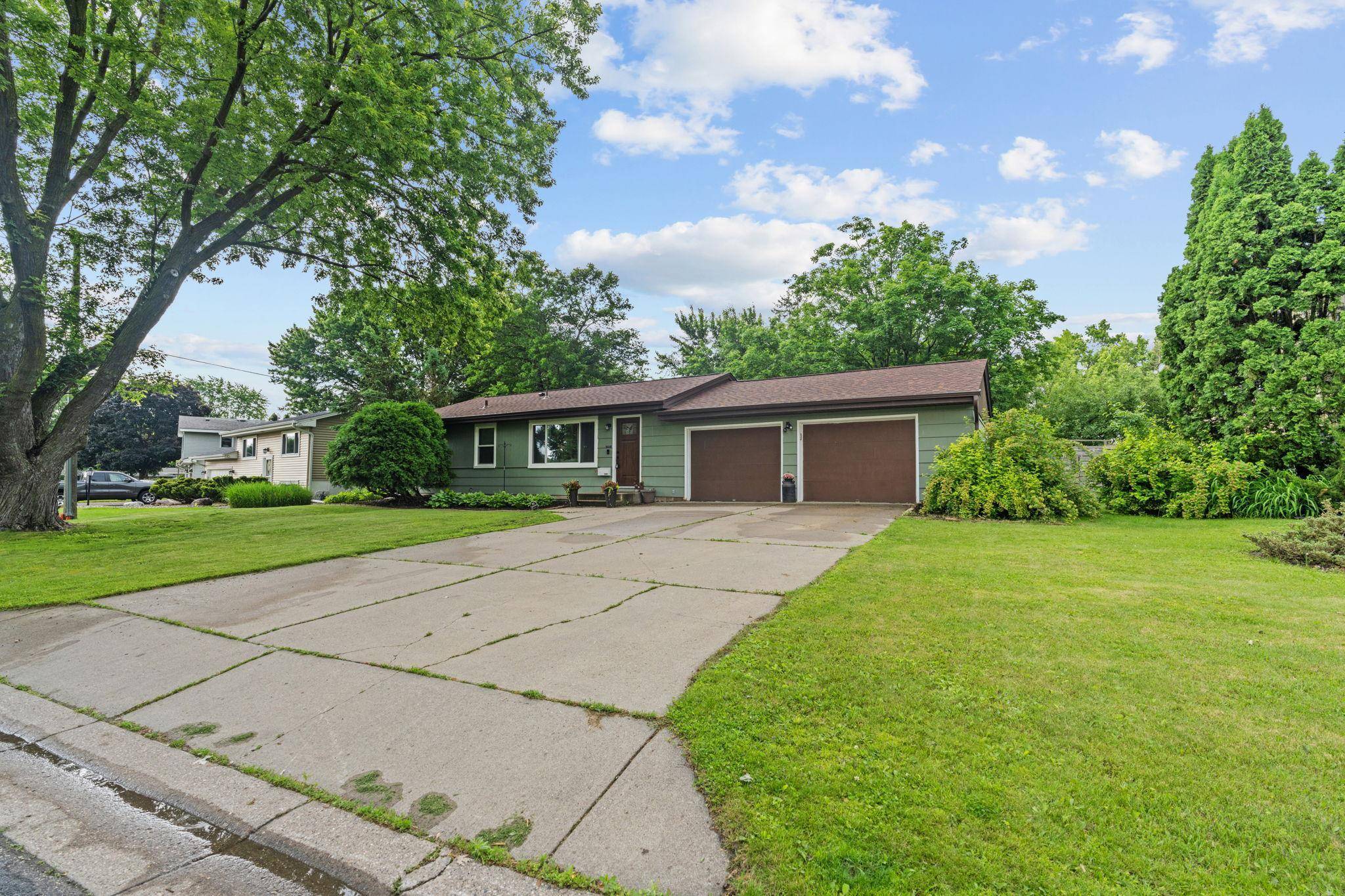OPEN HOUSE
Sun Jun 22, 9:00am - 10:30am
Sat Jun 21, 9:30am - 11:00am
UPDATED:
Key Details
Property Type Single Family Home
Sub Type Single Family Residence
Listing Status Active
Purchase Type For Sale
Square Footage 1,081 sqft
Price per Sqft $295
Subdivision Northwood Terrace 5Th Add
MLS Listing ID 6727086
Bedrooms 3
Full Baths 1
Year Built 1966
Annual Tax Amount $3,891
Tax Year 2024
Contingent None
Lot Size 9,583 Sqft
Acres 0.22
Lot Dimensions 89x118x68x123
Property Sub-Type Single Family Residence
Property Description
Upstairs you'll find an open and efficient layout featuring two bedrooms, a full bathroom, and a spacious living room that flows into the dining area and kitchen. The updated kitchen includes generous counter space, while the dining area opens to a large 31' patio—perfect for entertaining.
Downstairs, enjoy a versatile lower-level office and a large open basement ideal for storage, hobbies, or future expansion. The attached garage provides convenience, while the backyard patio offers privacy and outdoor enjoyment.
Located near parks, schools, and easy highway access, this home is a fantastic opportunity for first-time buyers or downsizers alike
Location
State MN
County Hennepin
Zoning Residential-Single Family
Rooms
Basement Block, Sump Pump
Interior
Heating Forced Air
Cooling Central Air
Fireplace No
Appliance Dishwasher, Dryer, Range, Refrigerator, Washer
Exterior
Parking Features Attached Garage
Garage Spaces 2.0
Roof Type Asphalt
Building
Story One
Foundation 888
Sewer City Sewer/Connected
Water City Water/Connected
Level or Stories One
Structure Type Other
New Construction false
Schools
School District Robbinsdale
Others
Virtual Tour https://agnt-media.aryeo.com/sites/lkanlqz/unbranded
GET MORE INFORMATION
Ingrid Friel
Residential Realtor | License ID: 40213017
Residential Realtor License ID: 40213017





