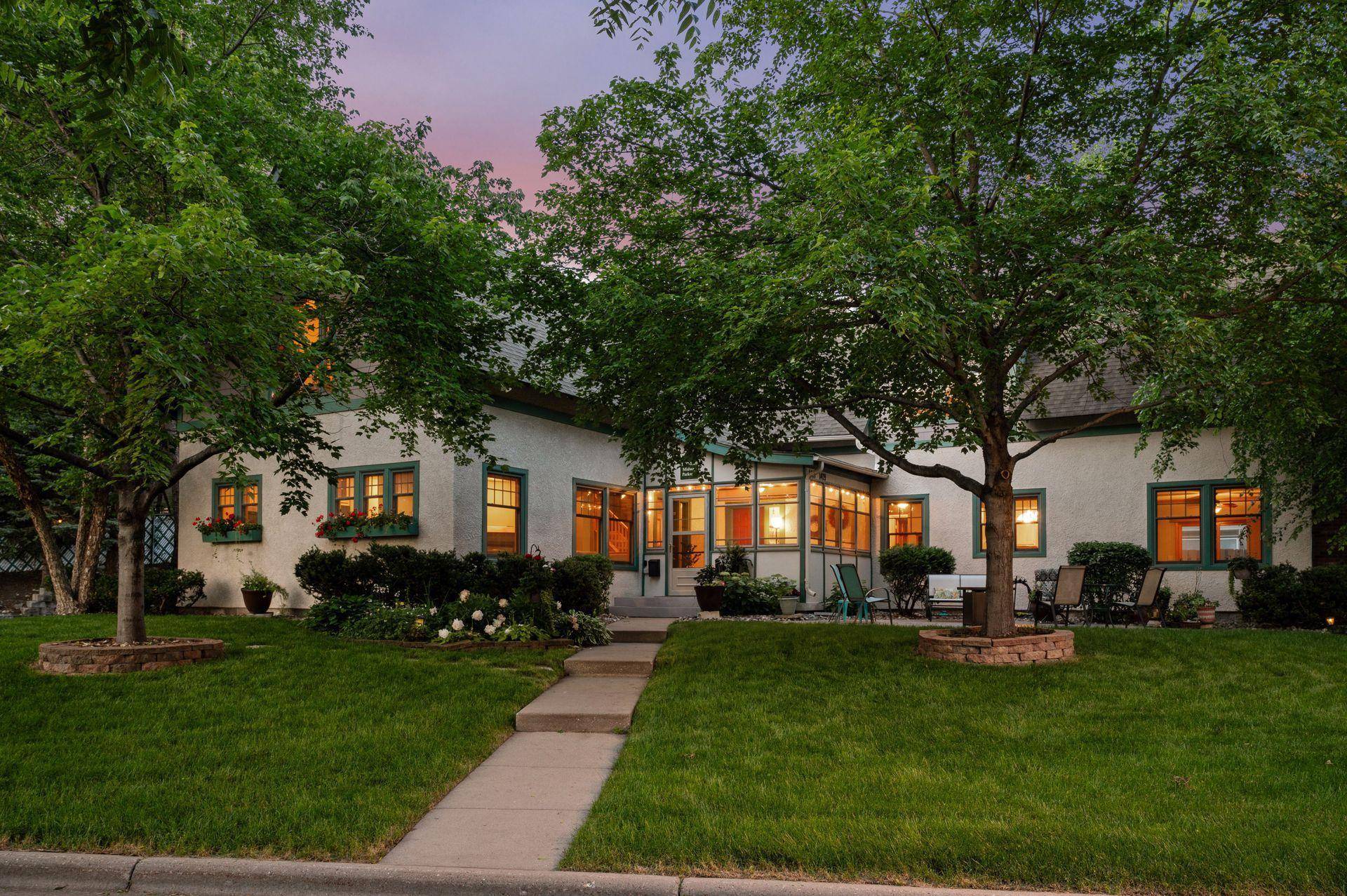OPEN HOUSE
Sat Jun 28, 10:00am - 12:00pm
UPDATED:
Key Details
Property Type Townhouse
Sub Type Townhouse Side x Side
Listing Status Active
Purchase Type For Sale
Square Footage 2,467 sqft
Price per Sqft $172
Subdivision Cic 362 Bison Homes
MLS Listing ID 6695065
Bedrooms 3
Full Baths 1
Three Quarter Bath 1
HOA Fees $450/mo
Year Built 1998
Annual Tax Amount $4,130
Tax Year 2025
Contingent None
Lot Size 10,890 Sqft
Acres 0.25
Lot Dimensions 122x166x43x55x53x80
Property Sub-Type Townhouse Side x Side
Property Description
Location
State MN
County Ramsey
Zoning Residential-Single Family
Rooms
Basement Finished
Dining Room Informal Dining Room, Separate/Formal Dining Room
Interior
Heating Forced Air
Cooling Central Air
Fireplaces Number 1
Fireplaces Type Family Room, Gas
Fireplace Yes
Appliance Dishwasher, Dryer, Microwave, Range, Refrigerator, Stainless Steel Appliances, Washer
Exterior
Parking Features Attached Garage, Asphalt, Shared Driveway
Garage Spaces 1.0
Fence None
Pool None
Roof Type Asphalt
Building
Lot Description Many Trees
Story Two
Foundation 976
Sewer City Sewer/Connected
Water City Water/Connected
Level or Stories Two
Structure Type Stucco
New Construction false
Schools
School District St. Paul
Others
HOA Fee Include Hazard Insurance,Lawn Care,Maintenance Grounds,Trash,Snow Removal
Restrictions Mandatory Owners Assoc,Pets - Cats Allowed,Pets - Dogs Allowed
Virtual Tour https://my.matterport.com/show/?m=q11bzNxbekc&mls=1
GET MORE INFORMATION
Ingrid Friel
Residential Realtor | License ID: 40213017
Residential Realtor License ID: 40213017





