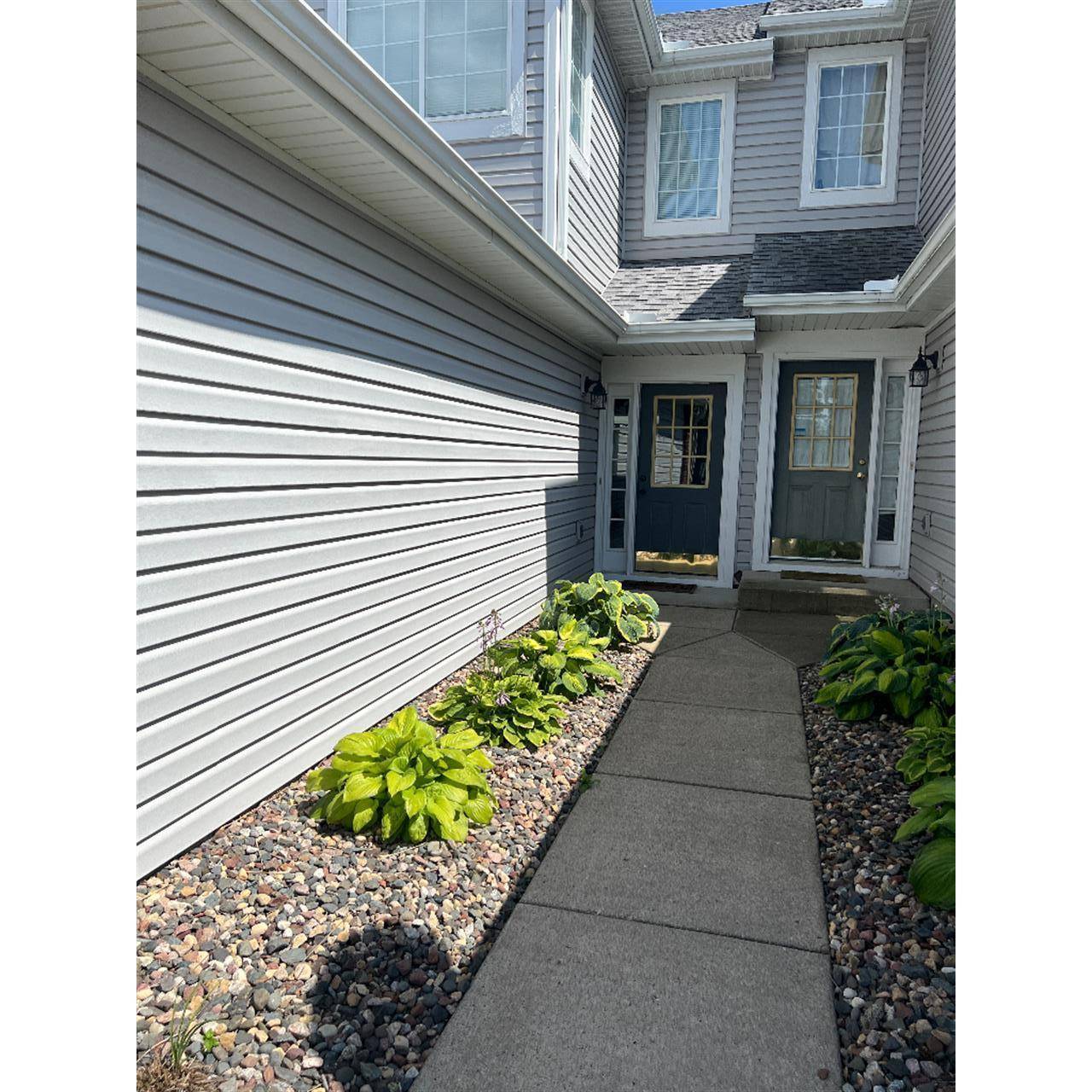OPEN HOUSE
Sun Jul 13, 1:00pm - 3:00pm
UPDATED:
Key Details
Property Type Townhouse
Sub Type Townhouse Side x Side
Listing Status Active
Purchase Type For Sale
Square Footage 965 sqft
Price per Sqft $252
Subdivision Eagles Ridge
MLS Listing ID 6750594
Bedrooms 2
Full Baths 1
Half Baths 1
HOA Fees $332/mo
Year Built 1995
Annual Tax Amount $2,186
Tax Year 2024
Contingent None
Lot Dimensions common
Property Sub-Type Townhouse Side x Side
Property Description
Location
State MN
County Dakota
Zoning Residential-Single Family
Rooms
Basement None
Dining Room Separate/Formal Dining Room
Interior
Heating Forced Air
Cooling Central Air
Fireplaces Number 1
Fireplaces Type Gas
Fireplace Yes
Appliance Dishwasher, Dryer, Microwave, Range, Refrigerator, Washer
Exterior
Parking Features Detached, Asphalt, Garage Door Opener
Garage Spaces 1.0
Roof Type Architectural Shingle
Building
Story Two
Foundation 635
Sewer City Sewer/Connected
Water City Water/Connected
Level or Stories Two
Structure Type Vinyl Siding
New Construction false
Schools
School District Burnsville-Eagan-Savage
Others
HOA Fee Include Lawn Care,Other,Maintenance Grounds
Restrictions Mandatory Owners Assoc,Pets - Cats Allowed,Pets - Dogs Allowed,Pets - Number Limit,Pets - Weight/Height Limit
GET MORE INFORMATION
Ingrid Friel
Residential Realtor | License ID: 40213017
Residential Realtor License ID: 40213017





