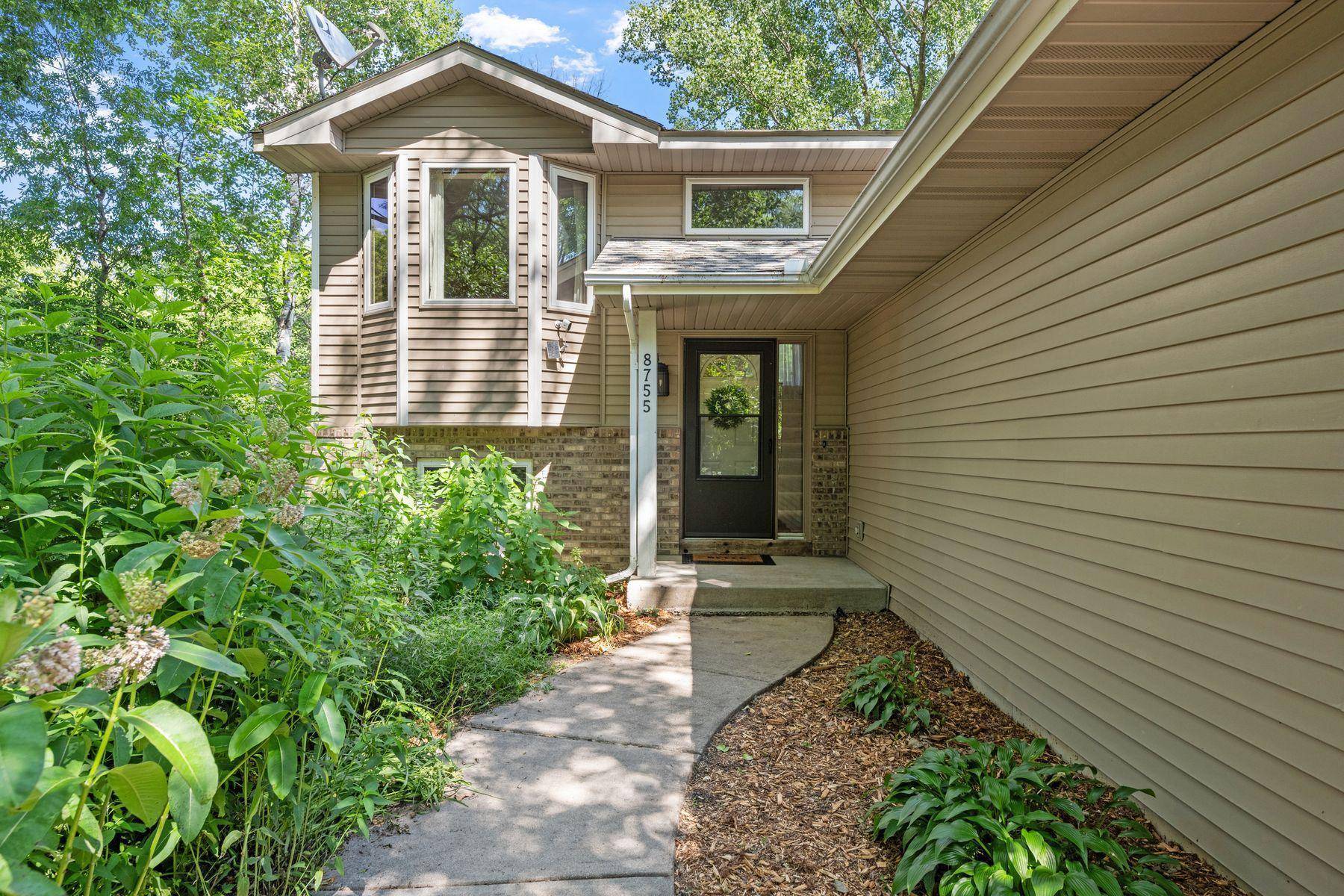UPDATED:
Key Details
Property Type Single Family Home
Sub Type Single Family Residence
Listing Status Contingent
Purchase Type For Sale
Square Footage 1,680 sqft
Price per Sqft $199
Subdivision Engberg Add
MLS Listing ID 6732447
Bedrooms 3
Full Baths 1
Three Quarter Bath 1
Year Built 1995
Annual Tax Amount $3,526
Tax Year 2025
Contingent Inspection
Lot Size 0.480 Acres
Acres 0.48
Lot Dimensions 66x317
Property Sub-Type Single Family Residence
Property Description
The split-level layout includes three bedrooms, two bathrooms, newly carpeted stairs, updated lighting, and an upper level living area walkout to a recently upgraded composite deck. The walkout lower level leads to a large paved patio, perfect for relaxing or entertaining. The family room area has a cozy stone gas fireplace and there are heated tile floors in the lower level bathroom and adjacent workout area. The electrical panel has been upgraded.
This home provides easy access to Highway 10 for a smooth commute. Conveniently located near shopping, parks, and playgrounds.
Location
State MN
County Anoka
Zoning Residential-Single Family
Rooms
Basement Crawl Space, Daylight/Lookout Windows, Finished, Full, Concrete, Storage Space, Sump Pump, Walkout
Dining Room Living/Dining Room
Interior
Heating Forced Air, Fireplace(s)
Cooling Central Air
Fireplaces Number 1
Fireplaces Type Circulating, Gas, Stone
Fireplace Yes
Appliance Chandelier, Dishwasher, Disposal, Dryer, ENERGY STAR Qualified Appliances, Gas Water Heater, Microwave, Range, Refrigerator, Stainless Steel Appliances, Washer, Water Softener Owned
Exterior
Parking Features Attached Garage, Asphalt, Garage Door Opener, Storage
Garage Spaces 2.0
Fence None
Pool None
Roof Type Age Over 8 Years,Asphalt
Building
Lot Description Some Trees
Story Split Entry (Bi-Level)
Foundation 1017
Sewer City Sewer/Connected
Water City Water/Connected, City Water - In Street
Level or Stories Split Entry (Bi-Level)
Structure Type Brick/Stone,Vinyl Siding
New Construction false
Schools
School District Spring Lake Park
Others
Virtual Tour https://agnt-media.aryeo.com/sites/xabqerg/unbranded
GET MORE INFORMATION
Ingrid Friel
Residential Realtor | License ID: 40213017
Residential Realtor License ID: 40213017





