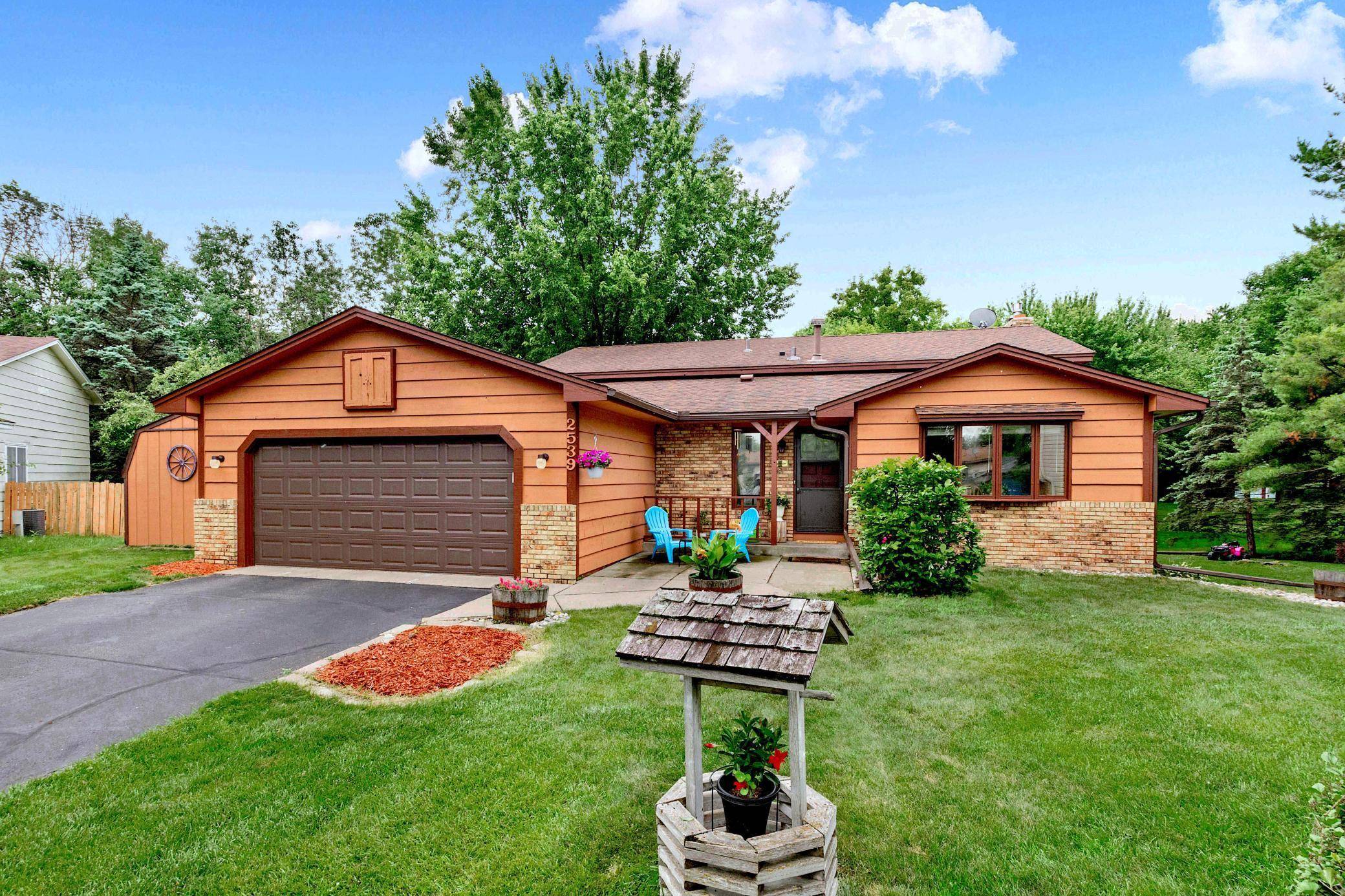UPDATED:
Key Details
Property Type Single Family Home
Sub Type Single Family Residence
Listing Status Coming Soon
Purchase Type For Sale
Square Footage 1,986 sqft
Price per Sqft $213
Subdivision Park Terrace Estates
MLS Listing ID 6749401
Bedrooms 4
Full Baths 1
Three Quarter Bath 1
Year Built 1980
Annual Tax Amount $4,661
Tax Year 2025
Contingent None
Lot Size 0.350 Acres
Acres 0.35
Lot Dimensions Irregular
Property Sub-Type Single Family Residence
Property Description
Location
State MN
County Hennepin
Zoning Residential-Single Family
Rooms
Basement Block, Drain Tiled, Full, Partially Finished, Sump Pump, Walkout
Dining Room Eat In Kitchen, Separate/Formal Dining Room
Interior
Heating Forced Air
Cooling Central Air
Fireplaces Number 1
Fireplaces Type Brick, Family Room, Gas
Fireplace Yes
Appliance Dishwasher, Disposal, Dryer, Exhaust Fan, Freezer, Humidifier, Range, Refrigerator, Washer, Water Softener Owned
Exterior
Parking Features Attached Garage, Asphalt, Garage Door Opener
Garage Spaces 2.0
Fence Partial, Split Rail, Wood
Roof Type Asphalt,Pitched
Building
Lot Description Public Transit (w/in 6 blks), Irregular Lot, Some Trees
Story Four or More Level Split
Foundation 1250
Sewer City Sewer/Connected
Water City Water/Connected
Level or Stories Four or More Level Split
Structure Type Fiber Board,Wood Siding
New Construction false
Schools
School District Osseo
Others
Virtual Tour https://www.tourfactory.com/idxr3214930
GET MORE INFORMATION
Ingrid Friel
Residential Realtor | License ID: 40213017
Residential Realtor License ID: 40213017





