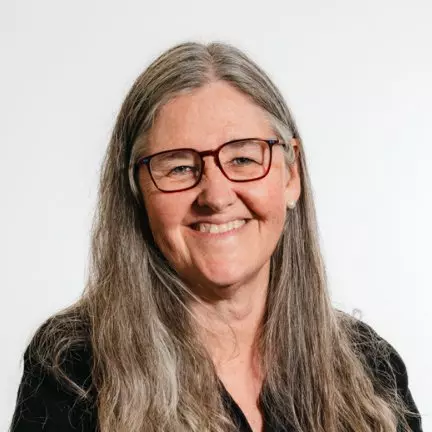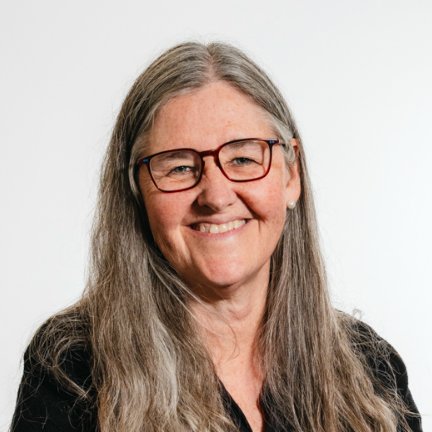
UPDATED:
Key Details
Property Type Single Family Home
Sub Type Single Family Residence
Listing Status Active
Purchase Type For Sale
Square Footage 2,350 sqft
Price per Sqft $138
Subdivision Electric Add
MLS Listing ID 6777860
Bedrooms 4
Full Baths 1
Three Quarter Bath 1
Year Built 1890
Annual Tax Amount $3,990
Tax Year 2025
Contingent None
Lot Size 9,583 Sqft
Acres 0.22
Lot Dimensions 124x76
Property Sub-Type Single Family Residence
Property Description
Location
State MN
County Dakota
Zoning Residential-Single Family
Rooms
Basement Finished, Full
Dining Room Separate/Formal Dining Room
Interior
Heating Boiler
Cooling Central Air
Fireplace No
Appliance Dishwasher, Disposal, Dryer, Microwave, Range, Refrigerator, Washer
Exterior
Parking Features Attached Garage, Concrete, Finished Garage
Garage Spaces 1.0
Fence Chain Link
Pool None
Roof Type Age 8 Years or Less
Building
Lot Description Some Trees
Story One and One Half
Foundation 1197
Sewer City Sewer - In Street
Water City Water/Connected
Level or Stories One and One Half
Structure Type Vinyl Siding
New Construction false
Schools
School District West St. Paul-Mendota Hts.-Eagan
Others
Virtual Tour https://url401.virtuance.com/ls/click?upn=u001.aHsjAePt0YRSFv0yMBWipE8SAo5T2BYY-2B83G8yjUOLeRvhtAL8NElJNpnNYvUAUm0KfVDtZ97LKWIQycVo01roBYhmGUQ2DKTLw1yHxS8na5QxRrnX6FHwbdo6ryFv9IrN88_i2l0JY0a-2B5IHliMJOpuAQlyIEHeS9cUXKhdK4QwSxQbWiAGnqJysDpMvsxYR2iVzZUdMtKERZQxMuxwOx0NiQ276ABz7V7fJNwr-2FYrAzDhxqCX8DMn9S63-2F112Yh8k-2B1prykdBhm2VFAZn0ybCwWfsBbhC7Bqu56jiQeHaoW6thZFg00KnjlZkkCFAO5t821q0-2F4huIPBeyHJAnJWEvFsIhsboStVc8Wqbwpdr8YRy-2FIN3iKpIlaVOEq5y-2B7rfPeLWVna6r8nPoJU0kLWWPpTh4wnzJubU3VPY-2FFgqYw8pTmP3b3xmeXXF7wOYl2UQHujNIzBaD6Bm-2F1HEK54i6X4DMPQCLOT9U3y3LZlo9u9FePZrhDzCHrw5n2wimqldb8
GET MORE INFORMATION

Ingrid Friel
Residential Realtor | License ID: 40213017
Residential Realtor License ID: 40213017





