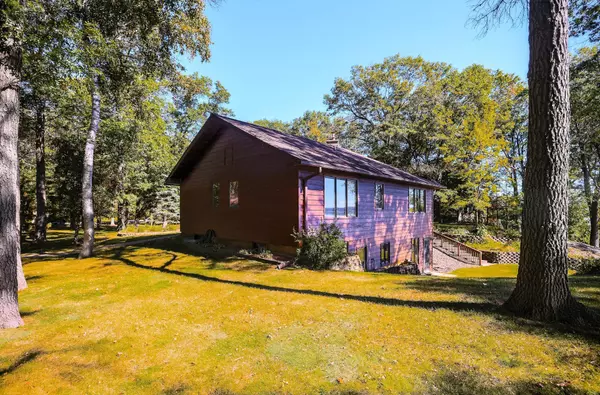
UPDATED:
Key Details
Property Type Single Family Home
Sub Type Single Family Residence
Listing Status Active
Purchase Type For Sale
Square Footage 3,000 sqft
Price per Sqft $233
Subdivision Blue Heron Estates
MLS Listing ID 6798347
Bedrooms 3
Full Baths 1
Three Quarter Bath 2
Year Built 1992
Annual Tax Amount $3,540
Tax Year 2025
Contingent None
Lot Size 1.600 Acres
Acres 1.6
Lot Dimensions 208x338x209x351
Property Sub-Type Single Family Residence
Property Description
Location
State MN
County Crow Wing
Zoning Residential-Single Family
Body of Water Red Sand
Rooms
Basement Full, Concrete, Walkout
Dining Room Breakfast Area, Separate/Formal Dining Room
Interior
Heating Dual, Forced Air, Fireplace(s), Geothermal, Heat Pump, Radiant Floor
Cooling Central Air
Fireplaces Number 1
Fireplaces Type Brick, Gas, Living Room
Fireplace Yes
Appliance Air-To-Air Exchanger, Dishwasher, Dryer, Electric Water Heater, Water Osmosis System, Microwave, Range, Refrigerator, Washer, Water Softener Rented
Exterior
Parking Features Attached Garage, Detached, Asphalt, Finished Garage, Garage Door Opener, Heated Garage, Insulated Garage
Garage Spaces 4.0
Fence None
Waterfront Description Lake Front
View South, West
Road Frontage No
Building
Lot Description Many Trees
Story One
Foundation 1661
Sewer Private Sewer, Tank with Drainage Field
Water Drilled, Private, Well
Level or Stories One
Structure Type Wood Siding
New Construction false
Schools
School District Brainerd
GET MORE INFORMATION

Ingrid Friel
Residential Realtor | License ID: 40213017
Residential Realtor License ID: 40213017





