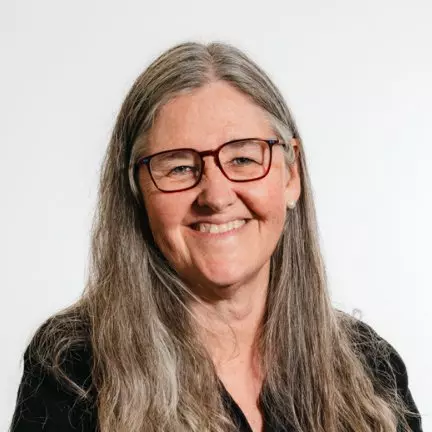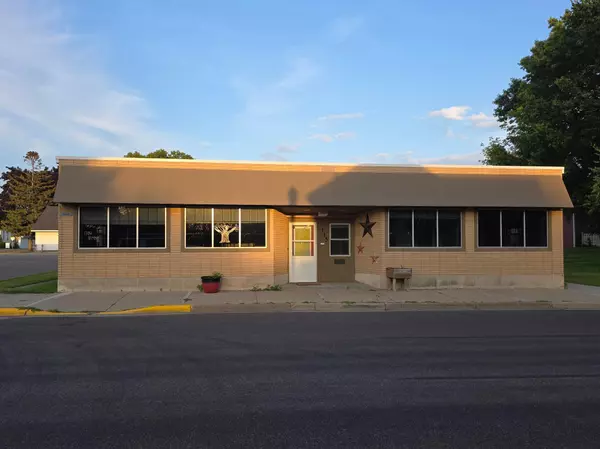
UPDATED:
Key Details
Property Type Commercial
Listing Status Active
Purchase Type For Sale
Subdivision Browns 1St Add
MLS Listing ID 6781694
Year Built 1948
Annual Tax Amount $4,346
Tax Year 2025
Contingent None
Lot Size 9,147 Sqft
Acres 0.21
Lot Dimensions 75x122
Property Description
All measurements to be confirmed by buyer and buyers agent! Units are labeled on doors or counters starting 0-9.
Unit 0: 10x 11'2 Prep room/ Office.
Unit 1: 13'6x10'2 bedroom with half bath.
Unit 2: 13'5x8 bedroom with half bath.
Unit 3: 10'8x10 office.
Unit 4: 14'11x11'2 Bedroom with 6'7x6'9 half bath.
Unit 5: 15x13'3 Bedroom with 7'7x7'7 half bath.
Unit 6: 15x11'7 bedroom with 9x7'6 half bath.
Unit 7: 9'11x10'6 Bedroom with 9x8'2 half bath.
Unit 8: 9'9x17'10 with sink.
Unit 9: 9'10x13'9 with a sink.
Extra 3/4 bathroom 7'3x 9'3.
Extra 3/4 bathroom 8'8x9'10.
Laundry room 9'5x7'8.
Extra 1/2 bathroom 5'6x4'4.
Kitchen 11'2x9'9.
Dining hall: 33x15.
Entry room: 13x24'8.
The basement is unfinished.
Location
State MN
County Mcleod
Zoning Business/Commercial
Rooms
Family Room Community Room, Other
Basement Block, Full, Storage Space, Unfinished
Kitchen Refrigerator, Oven
Interior
Heating Forced Air
Cooling Central Air
Inclusions Building, Land
Fireplace No
Appliance Dishwasher, Exhaust Fan, Range, Refrigerator
Exterior
Parking Features Other
Utilities Available Electric Common, Hot Water Common
Roof Type Flat
Present Use Other
Building
Story One
Foundation 4316
Sewer City Sewer/Connected
Water City Water/Connected
Level or Stories One
Structure Type Block,Brick/Stone,Vinyl Siding
Schools
School District Glencoe-Silver Lake
GET MORE INFORMATION

Ingrid Friel
Residential Realtor | License ID: 40213017
Residential Realtor License ID: 40213017





