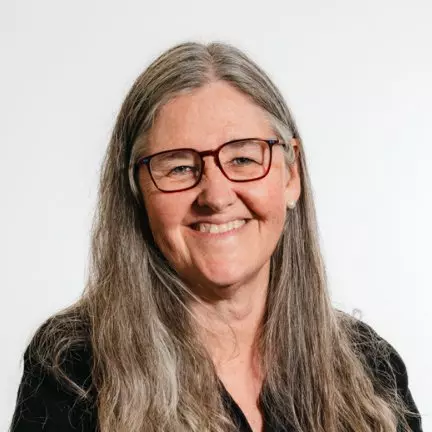
Open House
Thu Nov 06, 4:00pm - 6:00pm
UPDATED:
Key Details
Property Type Townhouse
Sub Type Townhouse Side x Side
Listing Status Active
Purchase Type For Sale
Square Footage 1,720 sqft
Price per Sqft $213
Subdivision Willows Of Aspen Villas
MLS Listing ID 6800550
Bedrooms 3
Full Baths 2
HOA Fees $394/mo
Year Built 2000
Annual Tax Amount $4,573
Tax Year 2025
Contingent None
Lot Size 3,920 Sqft
Acres 0.09
Lot Dimensions 51x76
Property Sub-Type Townhouse Side x Side
Property Description
Location
State MN
County Hennepin
Zoning Residential-Multi-Family
Rooms
Basement None
Dining Room Breakfast Area, Informal Dining Room, Kitchen/Dining Room
Interior
Heating Forced Air
Cooling Central Air
Fireplaces Number 1
Fireplaces Type Family Room, Gas
Fireplace Yes
Appliance Dishwasher, Dryer, Microwave, Range, Refrigerator, Trash Compactor, Water Softener Owned
Exterior
Parking Features Attached Garage, Garage Door Opener, Storage
Garage Spaces 2.0
Fence None
Pool None
Roof Type Asphalt,Rolled/Hot Mop,Pitched
Building
Lot Description Public Transit (w/in 6 blks), Many Trees
Story One
Foundation 1720
Sewer City Sewer/Connected
Water City Water/Connected
Level or Stories One
Structure Type Aluminum Siding,Brick/Stone
New Construction false
Schools
School District Osseo
Others
HOA Fee Include Hazard Insurance,Lawn Care,Maintenance Grounds,Trash,Snow Removal
Restrictions Mandatory Owners Assoc,Other Covenants,Pets - Cats Allowed,Pets - Dogs Allowed,Rental Restrictions May Apply
GET MORE INFORMATION

Ingrid Friel
Residential Realtor | License ID: 40213017
Residential Realtor License ID: 40213017





