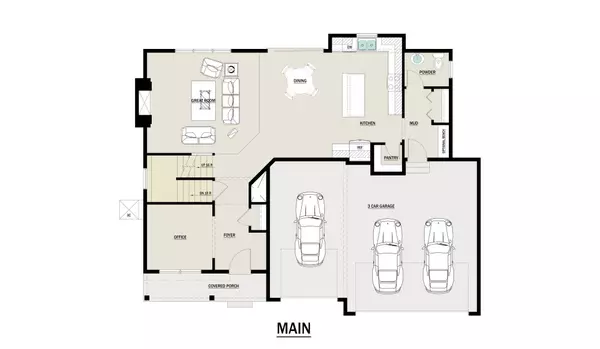For more information regarding the value of a property, please contact us for a free consultation.
Key Details
Sold Price $439,000
Property Type Single Family Home
Sub Type Single Family Residence
Listing Status Sold
Purchase Type For Sale
Square Footage 2,250 sqft
Price per Sqft $195
Subdivision Easton Village 4Th Add
MLS Listing ID 5630334
Sold Date 10/16/20
Bedrooms 3
Full Baths 2
Half Baths 1
HOA Fees $5/ann
Year Built 2020
Annual Tax Amount $114
Tax Year 2019
Contingent None
Lot Size 9,583 Sqft
Acres 0.22
Lot Dimensions 76x130x65x131
Property Description
The Lincoln is a fantastic design for those looking for a traditional open floor plan on the main floor with another extra living space with a loft upstairs. An open kitchen with plenty of cabinets and pantry storage makes for the ideal space for both entertaining and daily life. Off the foyer, a flex room is a great office space while the mudroom off the garage provides that extra room to get ready for the day. Upstairs, the loft at the top of the stairs is perfect for a playroom or secondary living space, it can even be made into a bedroom – the possibilities are endless. For the owner's suite, a vaulted ceiling and extra windows breathe life into the room while the bathroom, with soaking tub and large walk-in closet, create a comfortable retreat with plenty of style.
Location
State MN
County Washington
Community Easton Village
Zoning Residential-Single Family
Rooms
Basement Drain Tiled, Full, Concrete, Sump Pump, Walkout
Interior
Heating Forced Air
Cooling Central Air
Fireplaces Number 1
Fireplace Yes
Appliance Air-To-Air Exchanger, Dishwasher, Disposal, Microwave, Range, Refrigerator
Exterior
Parking Features Attached Garage
Garage Spaces 3.0
Building
Story Two
Foundation 1036
Sewer City Sewer/Connected
Water City Water/Connected
Level or Stories Two
Structure Type Vinyl Siding
New Construction true
Schools
School District Stillwater
Others
HOA Fee Include Professional Mgmt
Read Less Info
Want to know what your home might be worth? Contact us for a FREE valuation!

Our team is ready to help you sell your home for the highest possible price ASAP
GET MORE INFORMATION
Ingrid Friel
Residential Realtor | License ID: 40213017
Residential Realtor License ID: 40213017





