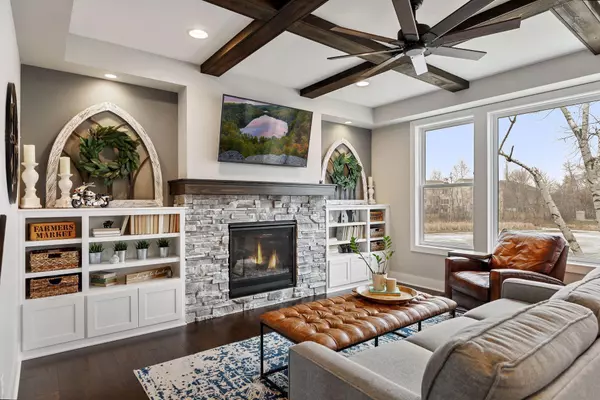For more information regarding the value of a property, please contact us for a free consultation.
Key Details
Sold Price $665,000
Property Type Single Family Home
Sub Type Single Family Residence
Listing Status Sold
Purchase Type For Sale
Square Footage 3,056 sqft
Price per Sqft $217
Subdivision Deacons Pond 3Rd Add
MLS Listing ID 6157988
Sold Date 05/12/22
Bedrooms 5
Full Baths 1
Half Baths 1
Three Quarter Bath 2
Year Built 2017
Annual Tax Amount $5,752
Tax Year 2021
Contingent None
Lot Size 0.330 Acres
Acres 0.33
Lot Dimensions 191x161x129x45
Property Description
Multiple Offers Have Been Received. HIGHEST & BEST DUE Sunday @ 6P Beautiful two story home is "like new" construction! Home is filled with TONS of upgrades, including the $40k premium lot overlooking a large pond. Massive heated & insulated 3 car garage, with the 3rd stall 30ft deep! Gas fireplace in the main floor living room, with built in shelving & box vault ceiling with wood beams. Gourmet kitchen with stainless steel KitchenAid appliances, quartz counters, soft close drawers. Throughout the home you will find large Anderson windows, walk in closets in each of the bedrooms, engineered hardwood floors, and auto zoned heating. Completely finished lower level, a 2nd gas fireplace, fifth bedroom, and wet bar. Fully fenced in backyard features multiple entertaining areas, with a wrap-around deck that walks down to a paver patio, and separate hang out area around the fireplace overlooking the pond. Home is located just steps away from parks, and a short drive away from shops, dining!
Location
State MN
County Anoka
Zoning Residential-Single Family
Rooms
Basement Daylight/Lookout Windows, Drain Tiled, Drainage System, Finished, Full, Concrete, Storage Space, Sump Pump
Dining Room Breakfast Area, Eat In Kitchen, Informal Dining Room
Interior
Heating Forced Air
Cooling Central Air
Fireplaces Number 2
Fireplaces Type Brick, Family Room, Gas, Living Room
Fireplace Yes
Appliance Dishwasher, Disposal, Dryer, Exhaust Fan, Gas Water Heater, Microwave, Range, Refrigerator, Washer, Water Softener Owned
Exterior
Parking Features Attached Garage, Asphalt, Garage Door Opener, Heated Garage, Insulated Garage
Garage Spaces 3.0
Waterfront Description Pond
Roof Type Age 8 Years or Less,Asphalt
Building
Lot Description Tree Coverage - Medium
Story Two
Foundation 947
Sewer City Sewer/Connected
Water City Water/Connected
Level or Stories Two
Structure Type Fiber Cement,Vinyl Siding
New Construction false
Schools
School District Spring Lake Park
Read Less Info
Want to know what your home might be worth? Contact us for a FREE valuation!

Our team is ready to help you sell your home for the highest possible price ASAP
GET MORE INFORMATION
Ingrid Friel
Residential Realtor | License ID: 40213017
Residential Realtor License ID: 40213017





