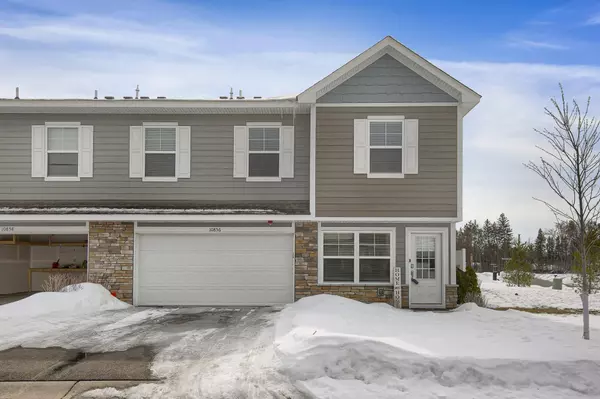For more information regarding the value of a property, please contact us for a free consultation.
Key Details
Sold Price $335,000
Property Type Townhouse
Sub Type Townhouse Quad/4 Corners
Listing Status Sold
Purchase Type For Sale
Square Footage 1,800 sqft
Price per Sqft $186
Subdivision Sundance Greens Second Add
MLS Listing ID 6334718
Sold Date 05/10/23
Bedrooms 3
Full Baths 1
Half Baths 1
Three Quarter Bath 1
HOA Fees $271/mo
Year Built 2020
Annual Tax Amount $3,417
Tax Year 2023
Contingent None
Lot Size 1,742 Sqft
Acres 0.04
Lot Dimensions Common
Property Description
Beautiful & spacious 2-story TH located in Sundance Greens Colonial Manor, conveniently located on the edge of Dayton & Maple Grove. Main level features an open floor plan perfect for entertaining: large kitchen w/slate appliances, island & quartz countertops offers plenty of prep & storage; dinette w/slider to side patio; half bath; mudroom w/board & batten coat wall + closet. The impressive upper level features a spacious primary suite & retreat area + a large 3/4 bath w/double sink vanity & walk-in closet. Walk-in closet has a window for great natural light! 2 large additional bedrooms; full bath; W/D closet; & a loft perfectly sized w/enough space for a TV family room, office, etc. The Sundance Greens community will have a future phase that will include a pool facility, pond overlook, voucher program at Sundance Greens Golf Banquet Bowl & Dehn's Country Manor & much more! Close to Elm Creek Reserve, parks, trails, playgrounds & just minutes from The Shoppes at Arbor Lakes.
Location
State MN
County Hennepin
Zoning Residential-Single Family
Rooms
Basement Slab
Dining Room Breakfast Bar, Kitchen/Dining Room, Living/Dining Room
Interior
Heating Forced Air
Cooling Central Air
Fireplace No
Appliance Air-To-Air Exchanger, Dishwasher, Disposal, Dryer, Humidifier, Microwave, Refrigerator, Washer, Water Softener Owned
Exterior
Parking Features Attached Garage, Asphalt, Garage Door Opener, Storage
Garage Spaces 2.0
Roof Type Age 8 Years or Less,Asphalt
Building
Story Two
Foundation 1088
Sewer City Sewer/Connected
Water City Water/Connected
Level or Stories Two
Structure Type Brick/Stone,Engineered Wood
New Construction false
Schools
School District Anoka-Hennepin
Others
HOA Fee Include Maintenance Structure,Lawn Care,Maintenance Grounds,Professional Mgmt,Trash,Shared Amenities,Snow Removal
Restrictions Mandatory Owners Assoc,Pets - Cats Allowed,Pets - Dogs Allowed
Read Less Info
Want to know what your home might be worth? Contact us for a FREE valuation!

Our team is ready to help you sell your home for the highest possible price ASAP
GET MORE INFORMATION
Ingrid Friel
Residential Realtor | License ID: 40213017
Residential Realtor License ID: 40213017





