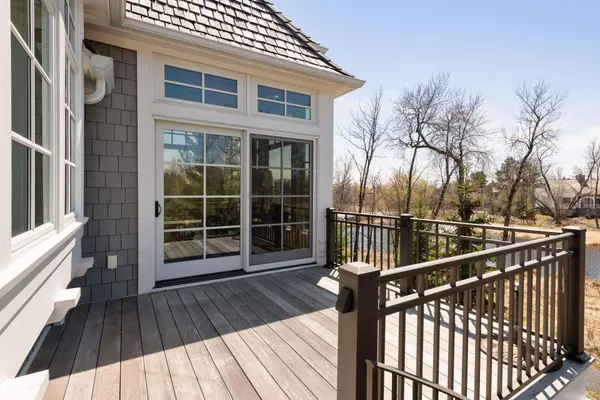For more information regarding the value of a property, please contact us for a free consultation.
Key Details
Sold Price $3,482,500
Property Type Single Family Home
Sub Type Single Family Residence
Listing Status Sold
Purchase Type For Sale
Square Footage 4,736 sqft
Price per Sqft $735
Subdivision Locust Hills
MLS Listing ID 6367115
Sold Date 07/17/23
Bedrooms 4
Full Baths 1
Half Baths 1
Three Quarter Bath 2
HOA Fees $1,300/mo
Year Built 2013
Annual Tax Amount $28,372
Tax Year 2023
Contingent None
Lot Size 0.280 Acres
Acres 0.28
Lot Dimensions 80x136x128x110
Property Description
Located in sought-after Locust Hills and offers an ideal floorplan with a luxurious main level owner's suite. Enjoy private and scenic views of nature throughout this home offering southern exposure of a wooded pond setting. An artfully crafted sunroom addition has seamlessly expanded the main level footprint and provided additional natural light into the great room. Enjoy vaulted and beamed ceiling accents, a discreetly designed home central and walk-in pantry, main level laundry + owner's suite, three bedrooms downstairs, spacious lower-level family room with a gorgeous walk-up bar and a new wine wall feature. Shows like a model home in like-new condition. The Locust Hills community provides a suite of conveniences for a low maintenance lifestyle to include lawn care, snow removal, ~2 miles of walking trails, clubhouse with pool and gathering spaces as well as deeded boat slips. 36' boat slip included!
Location
State MN
County Hennepin
Zoning Residential-Single Family
Body of Water Minnetonka
Rooms
Family Room Amusement/Party Room, Community Room, Other
Basement Finished, Full, Walkout
Dining Room Breakfast Area, Eat In Kitchen, Kitchen/Dining Room, Living/Dining Room
Interior
Heating Forced Air
Cooling Central Air
Fireplaces Number 1
Fireplaces Type Gas, Living Room
Fireplace No
Appliance Cooktop, Dishwasher, Disposal, Dryer, Exhaust Fan, Freezer, Range, Refrigerator, Washer
Exterior
Parking Features Attached Garage, Concrete, Heated Garage, Insulated Garage, Storage
Garage Spaces 3.0
Pool Below Ground, Heated, Outdoor Pool, Shared
Waterfront Description Association Access,Deeded Access,Dock,Pond
Roof Type Pitched,Wood
Building
Lot Description Tree Coverage - Medium
Story One
Foundation 2388
Sewer City Sewer/Connected
Water City Water/Connected
Level or Stories One
Structure Type Shake Siding
New Construction false
Schools
School District Wayzata
Others
HOA Fee Include Dock,Lawn Care,Other,Maintenance Grounds,Professional Mgmt,Security,Shared Amenities,Snow Removal
Restrictions Architecture Committee,Mandatory Owners Assoc,Other
Read Less Info
Want to know what your home might be worth? Contact us for a FREE valuation!

Our team is ready to help you sell your home for the highest possible price ASAP
GET MORE INFORMATION
Ingrid Friel
Residential Realtor | License ID: 40213017
Residential Realtor License ID: 40213017





