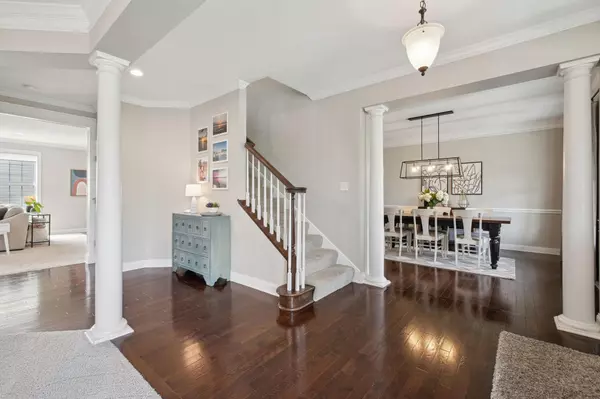For more information regarding the value of a property, please contact us for a free consultation.
Key Details
Sold Price $687,500
Property Type Single Family Home
Sub Type Single Family Residence
Listing Status Sold
Purchase Type For Sale
Square Footage 3,936 sqft
Price per Sqft $174
Subdivision Lakes At Maple Grove
MLS Listing ID 6404561
Sold Date 09/28/23
Bedrooms 5
Full Baths 3
Half Baths 1
HOA Fees $110/mo
Year Built 2010
Annual Tax Amount $6,998
Tax Year 2023
Contingent None
Lot Size 9,147 Sqft
Acres 0.21
Lot Dimensions 68x125x77x128
Property Description
Custom-built Toll Brothers home, big two story, with remodeled kitchen & owner suite with high end finishes! Kitchen has a large walk-in pantry, huge quartz island, stainless steel appliances. New carpet throughout! Owner suite bath with separate shower/tub, radiant floor heat. Dedicated formal dining room with butler's pantry + wine fridge. Oversized deep, insulated 3 car garage, tons of storage, in-ground sprinkler, invisible fence. Four bedrooms on upper level, including upstairs laundry, additional 5th bedroom (20x12) & loft (25x19) over garage including spacious ¾ bath, could be used as guest suite, teenager wing or in-law living space. Great outdoor spaces with pond views, backs to playfield, stamped paver patio (20x9), maintenance free deck (12x10). Basement with an egress window for added future bedroom, rough in bath, new hot water heater! Walking distance to downtown Maple Grove restaurants, Central Park, Community Center/Hockey rink, skating loop. Beautiful home!
Location
State MN
County Hennepin
Zoning Residential-Single Family
Rooms
Basement Daylight/Lookout Windows, Drain Tiled, Drainage System, Full, Concrete
Dining Room Breakfast Bar, Breakfast Area, Eat In Kitchen, Informal Dining Room, Separate/Formal Dining Room
Interior
Heating Forced Air
Cooling Central Air
Fireplaces Number 1
Fireplaces Type Gas, Living Room
Fireplace Yes
Appliance Air-To-Air Exchanger, Dishwasher, Disposal, Dryer, Exhaust Fan, Humidifier, Gas Water Heater, Microwave, Range, Refrigerator, Stainless Steel Appliances, Washer
Exterior
Parking Features Attached Garage, Asphalt, Garage Door Opener
Garage Spaces 3.0
Roof Type Age Over 8 Years
Building
Lot Description Property Adjoins Public Land, Tree Coverage - Light, Underground Utilities
Story Two
Foundation 1517
Sewer City Sewer/Connected
Water City Water/Connected
Level or Stories Two
Structure Type Vinyl Siding
New Construction false
Schools
School District Osseo
Others
HOA Fee Include Professional Mgmt,Trash,Snow Removal
Read Less Info
Want to know what your home might be worth? Contact us for a FREE valuation!

Our team is ready to help you sell your home for the highest possible price ASAP
GET MORE INFORMATION
Ingrid Friel
Residential Realtor | License ID: 40213017
Residential Realtor License ID: 40213017





