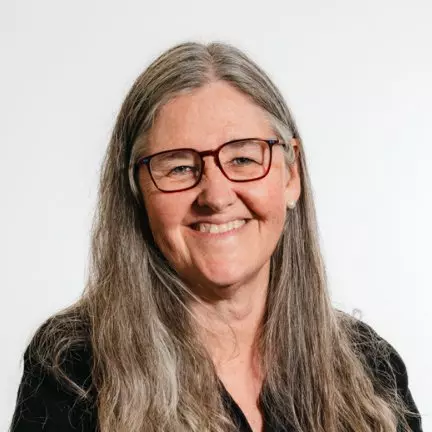For more information regarding the value of a property, please contact us for a free consultation.
Key Details
Sold Price $829,900
Property Type Single Family Home
Sub Type Single Family Residence
Listing Status Sold
Purchase Type For Sale
Square Footage 3,254 sqft
Price per Sqft $255
Subdivision Summit On Bryant Lake
MLS Listing ID 6392936
Sold Date 12/21/23
Bedrooms 4
Full Baths 3
Year Built 1999
Annual Tax Amount $7,263
Tax Year 2023
Contingent None
Lot Size 1.010 Acres
Acres 1.01
Lot Dimensions Irregular
Property Sub-Type Single Family Residence
Property Description
Rare opportunity to own a one-of-a-kind remodeled home offering main level living at its finest! Situated on a prime South facing wooded Cul De Sac lot at one of Eden Prairies highest points. Boasting a spectacular floor plan, quality finishes, and on-trend designer updates throughout, this one has it all! An inviting open concept main floor welcomes you into a formal dining room, sun filled living room, chefs kitchen with stunning custom cabinetry & grand center island, laundry, mudroom, full bath, den/or 2nd bedroom plus a private owners suite with luxurious bath & walk in closet. The finished walkout lower level is ready for your entertaining & enjoyable living featuring an expansive great room, two bedrooms, full bathroom, and ample storage. Large 3 car garage. Superb craftsmanship with no details missed in the design, this one is a truly a must see and experience! Convenient location near Bryant Lake, parks/trails, golf courses, shopping, restaurants, and more.
Location
State MN
County Hennepin
Zoning Residential-Single Family
Rooms
Basement Daylight/Lookout Windows, Drain Tiled, Egress Window(s), Finished, Full, Storage Space, Sump Pump, Walkout
Dining Room Separate/Formal Dining Room
Interior
Heating Forced Air, Radiant Floor
Cooling Central Air
Fireplaces Number 2
Fireplaces Type Family Room, Living Room, Stone
Fireplace Yes
Appliance Air-To-Air Exchanger, Cooktop, Dishwasher, Disposal, Dryer, Humidifier, Microwave, Refrigerator, Stainless Steel Appliances, Wall Oven, Washer
Exterior
Parking Features Attached Garage, Garage Door Opener
Garage Spaces 3.0
Pool None
Roof Type Asphalt,Pitched
Building
Lot Description Tree Coverage - Heavy, Tree Coverage - Medium
Story One
Foundation 1921
Sewer City Sewer/Connected
Water City Water/Connected
Level or Stories One
Structure Type Brick/Stone,Metal Siding,Stucco
New Construction false
Schools
School District Eden Prairie
Read Less Info
Want to know what your home might be worth? Contact us for a FREE valuation!

Our team is ready to help you sell your home for the highest possible price ASAP
GET MORE INFORMATION
Ingrid Friel
Residential Realtor | License ID: 40213017
Residential Realtor License ID: 40213017





