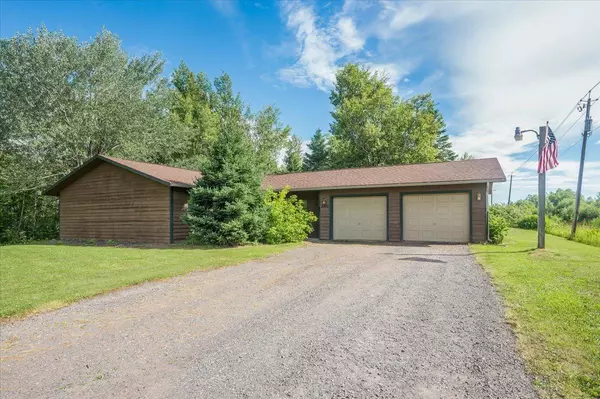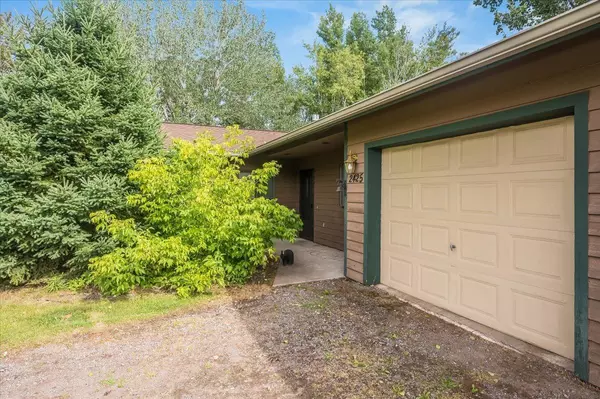For more information regarding the value of a property, please contact us for a free consultation.
Key Details
Sold Price $299,500
Property Type Single Family Home
Sub Type Single Family Residence
Listing Status Sold
Purchase Type For Sale
Square Footage 1,440 sqft
Price per Sqft $207
Subdivision West Streets 6070
MLS Listing ID 6417288
Sold Date 03/15/24
Bedrooms 3
Full Baths 1
Half Baths 1
Year Built 1993
Annual Tax Amount $2,880
Tax Year 2022
Contingent None
Lot Size 0.370 Acres
Acres 0.37
Lot Dimensions 125x128
Property Description
Has your house search come to a dead end? Here is your chance to own a 3 bedroom, 2 bathroom, slab home on a dead end street! This home features single level living. There are 3 nice bedrooms and the master bathroom has a private 1/2 bath. The living room is large and looks out at the woods. There are no neighbors! This is the only house on the entire street and all you can see out the windows is woods! The kitchen is newer and is a Benson custom kitchen with granite countertops. The is a gas fireplace with cultured stone surround. a nice patio is off the back of the home with a patio door leading to the living room. There is also a super handy bonus room. This room could serve many purposes. It could be an office, a small family room or game room. The utility room off the garage holds the laundry and water heater and has access to the heated 2 car garage. No need to worry about storage in this slab home. There are plenty of closets and a huge storage shed in the back yard.
Location
State WI
County Douglas
Zoning Residential-Single Family
Rooms
Basement Concrete, Slab
Dining Room Breakfast Bar, Informal Dining Room, Kitchen/Dining Room, Living/Dining Room
Interior
Heating Fireplace(s)
Cooling None
Fireplaces Number 1
Fireplaces Type Gas
Fireplace Yes
Appliance Dryer, Range, Refrigerator, Washer
Exterior
Parking Features Attached Garage
Garage Spaces 2.0
Building
Lot Description Tree Coverage - Medium, Underground Utilities
Story One
Foundation 1440
Sewer City Sewer/Connected
Water City Water/Connected
Level or Stories One
Structure Type Metal Siding,Wood Siding
New Construction false
Schools
School District Superior
Read Less Info
Want to know what your home might be worth? Contact us for a FREE valuation!

Our team is ready to help you sell your home for the highest possible price ASAP
GET MORE INFORMATION
Ingrid Friel
Residential Realtor | License ID: 40213017
Residential Realtor License ID: 40213017





