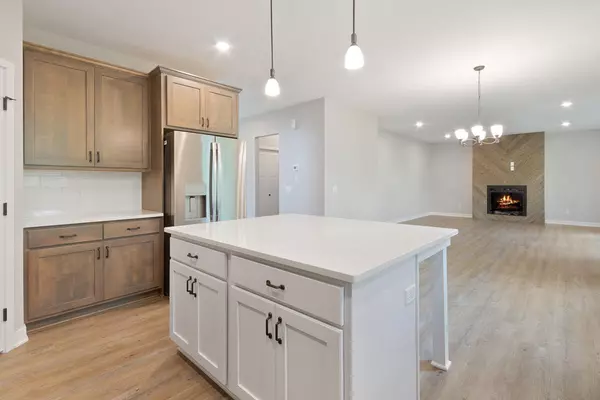For more information regarding the value of a property, please contact us for a free consultation.
Key Details
Sold Price $628,656
Property Type Single Family Home
Sub Type Single Family Residence
Listing Status Sold
Purchase Type For Sale
Square Footage 3,609 sqft
Price per Sqft $174
Subdivision Hurst Woods 4Th Add
MLS Listing ID 6481090
Sold Date 03/18/24
Bedrooms 5
Full Baths 2
Half Baths 1
Three Quarter Bath 1
HOA Fees $22/ann
Year Built 2023
Annual Tax Amount $1,306
Tax Year 2023
Contingent None
Lot Size 0.390 Acres
Acres 0.39
Lot Dimensions 94 x 163 x 90 x 217
Property Description
Fully finished new construction home with open floor plan. Kitchen includes Quartz counters, pantry, stainless steel appliances, LVP flooring and gorgeous cabinets. Main floor features an office, bath, large mud room with built ins, fireplace, patio door to future deck, extra height ceilings, and lots of natural light. Upper level hosts 4beds, 3baths, 2nd family room, laundry for easy access and great views. The lower level offers a 5th bed, a 4th bath and walk out patio door. Other amenities are, main floor & upper floor family rooms, 5 total beds, 4 total baths, gas fireplace, walk-out, private owners suite bath with separate tub and shower, double vanity sinks, walk in his & her closets, yes, dual:-) oversized soaker tub, cul-de-sac, heavily treed back yard, new home warranty. *Use the builders preferred lender & take advantage of these great offers* Receive 1.5% of the loan amount back to use towards your closing/pre-paid costs. Example, on a $600k loan that's $9,000 back to you.
Location
State MN
County Wright
Community Hurst Woods
Zoning Residential-Single Family
Rooms
Basement Finished, Full, Concrete, Walkout
Dining Room Kitchen/Dining Room
Interior
Heating Forced Air
Cooling Central Air
Fireplaces Number 1
Fireplaces Type Family Room, Gas
Fireplace Yes
Appliance Dishwasher, Microwave, Range, Refrigerator, Stainless Steel Appliances
Exterior
Parking Features Attached Garage, Asphalt, Garage Door Opener
Garage Spaces 3.0
Roof Type Age 8 Years or Less,Architecural Shingle
Building
Lot Description Sod Included in Price, Tree Coverage - Heavy
Story Two
Foundation 1137
Sewer City Sewer/Connected
Water City Water/Connected
Level or Stories Two
Structure Type Brick/Stone,Vinyl Siding
New Construction true
Schools
School District Rockford
Others
HOA Fee Include Shared Amenities
Restrictions Mandatory Owners Assoc
Read Less Info
Want to know what your home might be worth? Contact us for a FREE valuation!

Our team is ready to help you sell your home for the highest possible price ASAP
GET MORE INFORMATION
Ingrid Friel
Residential Realtor | License ID: 40213017
Residential Realtor License ID: 40213017





