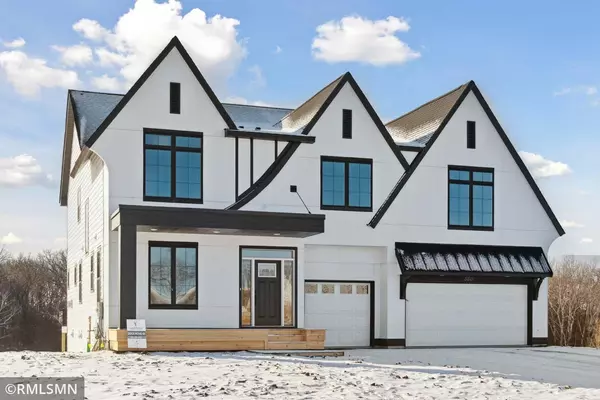For more information regarding the value of a property, please contact us for a free consultation.
Key Details
Sold Price $995,000
Property Type Single Family Home
Sub Type Single Family Residence
Listing Status Sold
Purchase Type For Sale
Square Footage 4,866 sqft
Price per Sqft $204
Subdivision Huntersbrook Of Victoria
MLS Listing ID 6472052
Sold Date 03/28/24
Bedrooms 5
Full Baths 2
Half Baths 1
Three Quarter Bath 2
HOA Fees $99/mo
Year Built 2023
Tax Year 2023
Contingent None
Lot Size 10,454 Sqft
Acres 0.24
Property Description
Welcome home to Robert Thomas' popular “Weston 4 Season Porch” in stunning Huntersbrook - Victoria's first and only neighborhood with a private pool and clubhouse. Built into the rolling hills of Victoria, this executive neighborhood is where memories are made and lifelong friends are created. We are conveniently located just 7 min from Target/Cub/Home Depot and 15 min from 494. The front façade of this home was designed by famed architect David Charlez and sits on one of the most private lots in the neighborhood backing to protected a nature preserve. This home also includes a 4-season porch, a finished basement with 10' tall ceilings, ceiling high custom kitchen cabinets, white washed brick fireplace, upper level bonus room, J&J bath and a must see Owner's Suite featuring a free standing tub and walk in shower with an in-ceiling shower head.
Location
State MN
County Carver
Community Huntersbrook
Zoning Residential-Single Family
Rooms
Basement Finished, Walkout
Dining Room Informal Dining Room
Interior
Heating Forced Air
Cooling Central Air
Fireplaces Number 1
Fireplaces Type Gas
Fireplace No
Appliance Air-To-Air Exchanger, Cooktop, Dishwasher, Disposal, Dryer, ENERGY STAR Qualified Appliances, Exhaust Fan, Humidifier, Gas Water Heater, Microwave, Refrigerator, Stainless Steel Appliances, Wall Oven, Washer, Water Softener Owned
Exterior
Parking Features Attached Garage
Garage Spaces 3.0
Pool Below Ground, Heated, Outdoor Pool, Shared
Waterfront Description Pond
View Y/N South
View South
Roof Type Age 8 Years or Less
Building
Lot Description Sod Included in Price
Story Two
Foundation 1646
Sewer City Sewer/Connected
Water City Water/Connected
Level or Stories Two
Structure Type Engineered Wood
New Construction true
Schools
School District Eastern Carver County Schools
Others
HOA Fee Include Professional Mgmt,Shared Amenities
Read Less Info
Want to know what your home might be worth? Contact us for a FREE valuation!

Our team is ready to help you sell your home for the highest possible price ASAP
GET MORE INFORMATION
Ingrid Friel
Residential Realtor | License ID: 40213017
Residential Realtor License ID: 40213017





