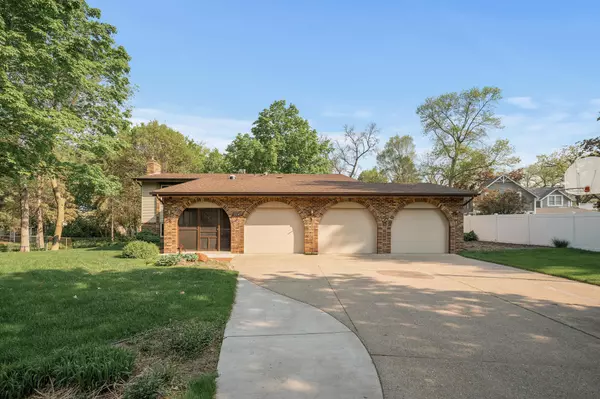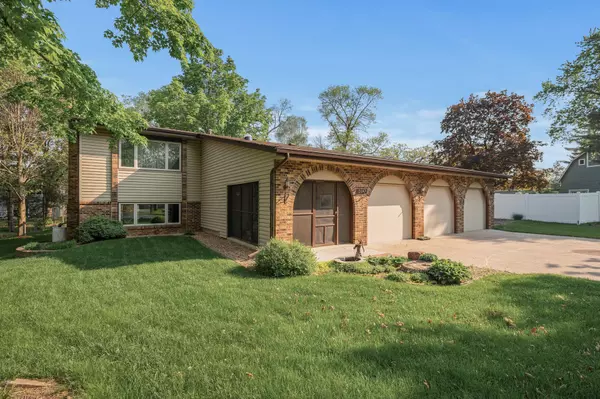For more information regarding the value of a property, please contact us for a free consultation.
Key Details
Sold Price $375,500
Property Type Single Family Home
Sub Type Single Family Residence
Listing Status Sold
Purchase Type For Sale
Square Footage 2,302 sqft
Price per Sqft $163
Subdivision Cardinal Heights 08
MLS Listing ID 6527033
Sold Date 06/11/24
Bedrooms 4
Full Baths 2
Year Built 1980
Annual Tax Amount $3,667
Tax Year 2024
Contingent None
Lot Size 0.270 Acres
Acres 0.27
Lot Dimensions 11,744sqft
Property Description
Welcome to 2647 116th Lane! This lovingly and meticulously maintained 4br/2bath/3car home is available for the first time! Special features start with a great cul-de-sac location & lovely lot. Step into the enclosed front porch and uniquely large foyer. The upper level features spacious living, dining & remodeled kitchen w/Cambria counters & stainless appliances. Walkout to great deck for backyard access. Three bedrooms on main level including owners room w/ensuite full bath. Lower level walk-out is home to cozy family room with gas fireplace, 4th BR, storage space, 2nd full bath, laundry/utility and incredible equity building opportunity with 21x11 unfinished space, perfect for 5th bedroom, home gym, playroom & more! Attached three car garage with storage, epoxy floors and super high ceilings...room for everything! Fantastic yard with designated garden space & mature raspberry & blueberry plants. Move-in ready home for new buyers to enjoy the great spaces both inside and outside too!
Location
State MN
County Anoka
Zoning Residential-Single Family
Rooms
Basement Daylight/Lookout Windows, Partially Finished
Dining Room Informal Dining Room, Kitchen/Dining Room
Interior
Heating Fireplace(s)
Cooling Central Air
Fireplaces Number 1
Fireplaces Type Family Room, Gas
Fireplace Yes
Appliance Dishwasher, Dryer, Microwave, Range, Refrigerator, Stainless Steel Appliances, Washer
Exterior
Parking Features Attached Garage
Garage Spaces 3.0
Pool None
Roof Type Age Over 8 Years,Asphalt
Building
Lot Description Tree Coverage - Medium
Story Split Entry (Bi-Level)
Foundation 1007
Sewer City Sewer/Connected
Water City Water/Connected
Level or Stories Split Entry (Bi-Level)
Structure Type Vinyl Siding
New Construction false
Schools
School District Anoka-Hennepin
Read Less Info
Want to know what your home might be worth? Contact us for a FREE valuation!

Our team is ready to help you sell your home for the highest possible price ASAP
GET MORE INFORMATION
Ingrid Friel
Residential Realtor | License ID: 40213017
Residential Realtor License ID: 40213017





