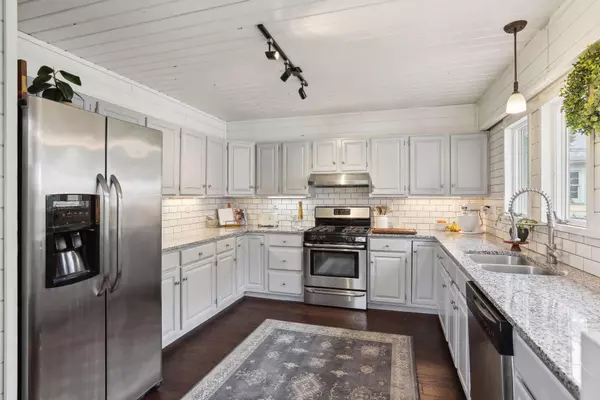For more information regarding the value of a property, please contact us for a free consultation.
Key Details
Sold Price $387,500
Property Type Single Family Home
Sub Type Single Family Residence
Listing Status Sold
Purchase Type For Sale
Square Footage 1,515 sqft
Price per Sqft $255
Subdivision Lakeview Heights
MLS Listing ID 6574074
Sold Date 09/27/24
Bedrooms 3
Full Baths 2
Year Built 1950
Annual Tax Amount $5,219
Tax Year 2024
Contingent None
Lot Size 8,276 Sqft
Acres 0.19
Lot Dimensions 60x136
Property Description
Back on Market. Tastefully updated Mid-Century rambler! Boasts new lighting, black hardware, paneled doors, knockdown ceilings & freshly painted. An inviting floorplan, bright & sunny w/ corner windows in LR & DR. The kit is a cook's delight! Over 20' of granite countertop offers great space for indulging all your culinary fantasies. SS appliances, subway tile & undercabinet lighting, Kit has a casual, coastal style, w/ wall of windows overlooking rear yard. Two inviting BRs on the main floor; one easily handles a king-size bed. LL Fam Rm finished w/ sheetrock walls & ceilings. Great space for romantic movie nights or gathering with guys for the game. Off the family room is a bonus room & a full BA for guests. Rear yard was made for entertaining! Expansive deck is perfect for outdoor dining or hanging with friends. Fenced yard, ideal for dogs or kids. Great location for walks in nature - just 3 blocks from trails in General Mills' 57-acre Research Nature Area. Quick Closing!
Location
State MN
County Hennepin
Zoning Residential-Single Family
Rooms
Basement Block, Drain Tiled, Finished, Sump Pump
Dining Room Living/Dining Room
Interior
Heating Forced Air
Cooling Central Air
Fireplace No
Appliance Dishwasher, Disposal, Dryer, Exhaust Fan, Gas Water Heater, Range, Refrigerator, Stainless Steel Appliances, Washer
Exterior
Parking Features Detached, Asphalt, Garage Door Opener
Garage Spaces 2.0
Fence Chain Link, Privacy
Pool None
Roof Type Age 8 Years or Less,Asphalt
Building
Story One
Foundation 739
Sewer City Sewer/Connected
Water City Water/Connected
Level or Stories One
Structure Type Aluminum Siding
New Construction false
Schools
School District Robbinsdale
Read Less Info
Want to know what your home might be worth? Contact us for a FREE valuation!

Our team is ready to help you sell your home for the highest possible price ASAP
GET MORE INFORMATION
Ingrid Friel
Residential Realtor | License ID: 40213017
Residential Realtor License ID: 40213017





