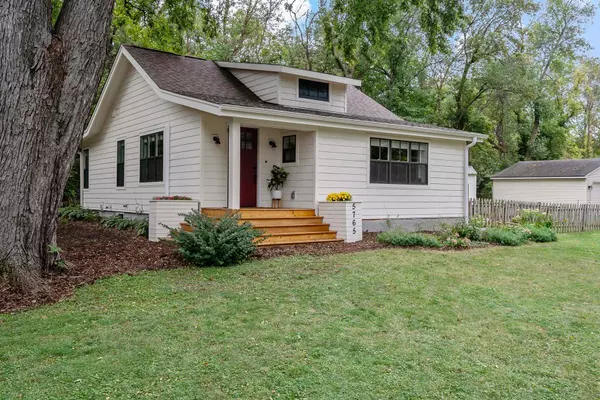For more information regarding the value of a property, please contact us for a free consultation.
Key Details
Sold Price $467,000
Property Type Single Family Home
Sub Type Single Family Residence
Listing Status Sold
Purchase Type For Sale
Square Footage 1,101 sqft
Price per Sqft $424
Subdivision Eureka
MLS Listing ID 6609388
Sold Date 12/05/24
Bedrooms 2
Full Baths 1
Three Quarter Bath 1
Year Built 1915
Annual Tax Amount $5,451
Tax Year 2024
Contingent None
Lot Size 0.270 Acres
Acres 0.27
Lot Dimensions 125 x 98
Property Description
Nestled in the heart of the lake area community of Shorewood, this delightful cottage has been lovingly renovated to blend timeless charm with modern amenities. This home is a true gem, built over 100 years ago and situated within the award-winning Minnetonka School District.
Key features include Stylish renovation keeping the old-time charm, reclaimed hardwood floors, lots of natural light, open spaces, a chef's kitchen complete with high-end appliances, a new pantry and quartz countertops. Bathrooms include upgraded tile, built-in towel warmers and plenty of storage. Equipped with high-efficiency heating and cooling systems, in-floor heating in both bedrooms and primary bath, and a state-of-the-art water filtration system. The refreshed lower level offers endless possibilities—a home office, playroom, art studio, or gym to suit your needs. A storage shed, built-in 2020 with matching smart siding and windows, provides ample storage.
Dog owners will love the secret outdoor pet "den" under the front steps and the invisible fence.
Conveniently located near Freeman Park, Lake Minnetonka, and the LRT, this cottage is perfect for those who enjoy outdoor activities and easy access to local amenities. All information is deemed to be true. Buyer and/or Buyer's agent to verify all measurements.
Location
State MN
County Hennepin
Zoning Residential-Single Family
Rooms
Basement Block, Storage Space, Sump Pump, Unfinished
Dining Room Breakfast Bar, Informal Dining Room
Interior
Heating Boiler, Ductless Mini-Split, Heat Pump, Hot Water, Radiant Floor, Radiant
Cooling Ductless Mini-Split
Fireplace No
Appliance Air-To-Air Exchanger, Dishwasher, Disposal, Electric Water Heater, Exhaust Fan, Gas Water Heater, Water Filtration System, Water Osmosis System, Range, Refrigerator, Stainless Steel Appliances, Water Softener Owned
Exterior
Parking Features Gravel
Fence Invisible, Partial, Wood
Pool None
Roof Type Age 8 Years or Less
Building
Lot Description Tree Coverage - Medium
Story One
Foundation 1101
Sewer City Sewer/Connected
Water Private, Well
Level or Stories One
Structure Type Wood Siding
New Construction false
Schools
School District Minnetonka
Read Less Info
Want to know what your home might be worth? Contact us for a FREE valuation!

Our team is ready to help you sell your home for the highest possible price ASAP
GET MORE INFORMATION
Ingrid Friel
Residential Realtor | License ID: 40213017
Residential Realtor License ID: 40213017





