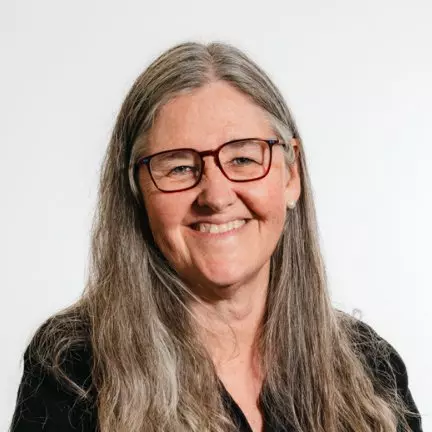For more information regarding the value of a property, please contact us for a free consultation.
Key Details
Sold Price $1,437,500
Property Type Single Family Home
Sub Type Single Family Residence
Listing Status Sold
Purchase Type For Sale
Square Footage 5,840 sqft
Price per Sqft $246
Subdivision Oxbow 2Nd Add
MLS Listing ID 6728176
Sold Date 07/16/25
Bedrooms 6
Full Baths 2
Half Baths 2
Three Quarter Bath 2
Year Built 2016
Annual Tax Amount $14,660
Tax Year 2024
Contingent None
Lot Size 0.730 Acres
Acres 0.73
Lot Dimensions 250 x 200 67 x 200
Property Sub-Type Single Family Residence
Property Description
Where do I start? This nearly 6,000 square foot home is in impeccable condition. The list of upgrades is lengthy and a list is in the documents as well. Dietrich built this home with exquisite craftsmanship. Let's start with the main floor. The kitchen island is 14 feet long, Kitchen Aid gas stove, granite countertops, stunning cabinets. Sona system throughout, Walk in
butlers pantry, Custom wood floor, beautiful main floor fireplace that accents one of the 17 tv's in the home. The sunroom walks out to the huge stamped and colored patio. The sunroom and patio overlook the stunning pond on the 11th fairway of the Oxbow Golf Course. Heated floors on all the tile surfaces. Formal dining room, main floor primary bedroom. 2nd floor has Three additional bedrooms and Two baths. The basement is unbelievable with a game room, wet bar which includes a kegerator, soda fountain, ice maker and a bunch of fun bar stuff. Another fireplace in the amazing family room. You could eat off the garage floor if you wanted to. It's very clean and very tidy. I could go on and on. Like I said this home has been very well taken care of and pride of ownership is an understatement.
Location
State ND
County Cass
Zoning Residential-Single Family
Rooms
Basement Concrete
Dining Room Kitchen/Dining Room, Separate/Formal Dining Room
Interior
Heating Forced Air, Fireplace(s), Radiant Floor
Cooling Central Air
Fireplaces Number 2
Fireplace Yes
Appliance Dishwasher, Dryer, Microwave, Range, Refrigerator, Washer
Exterior
Parking Features Attached Garage
Garage Spaces 4.0
Building
Story Two
Foundation 2361
Sewer City Sewer/Connected
Water City Water/Connected
Level or Stories Two
Structure Type Metal Siding
New Construction false
Schools
School District Kindred
Read Less Info
Want to know what your home might be worth? Contact us for a FREE valuation!

Our team is ready to help you sell your home for the highest possible price ASAP
GET MORE INFORMATION
Ingrid Friel
Residential Realtor | License ID: 40213017
Residential Realtor License ID: 40213017





