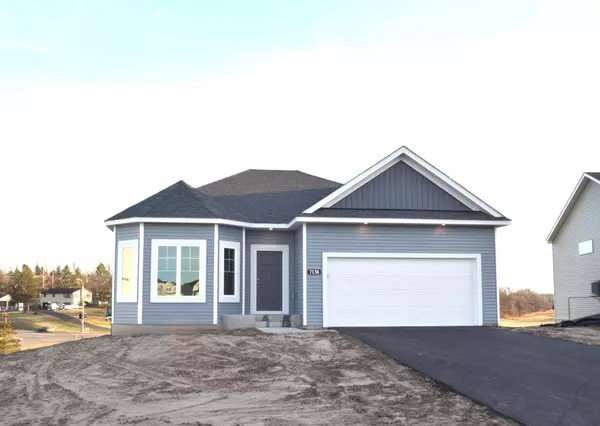OPEN HOUSE
Mon Jan 13, 12:00pm - 5:00pm
Tue Jan 14, 12:00pm - 5:00pm
Wed Jan 15, 12:00pm - 5:00pm
Thu Jan 16, 12:00pm - 5:00pm
Fri Jan 17, 12:00pm - 5:00pm
Sat Jan 18, 12:00pm - 5:00pm
Sun Jan 19, 12:00pm - 5:00pm
UPDATED:
01/06/2025 11:45 PM
Key Details
Property Type Single Family Home
Sub Type Single Family Residence
Listing Status Active
Purchase Type For Sale
Square Footage 1,773 sqft
Price per Sqft $253
Subdivision Boulder Pass
MLS Listing ID 6616509
Bedrooms 2
Full Baths 2
HOA Fees $53/mo
Year Built 2024
Annual Tax Amount $224
Tax Year 2024
Contingent None
Lot Size 10,890 Sqft
Acres 0.25
Lot Dimensions 58 x 155 x 89 x 146
Property Description
Location
State MN
County Wright
Community Boulder Pass
Zoning Residential-Single Family
Rooms
Basement Full, Unfinished
Dining Room Informal Dining Room
Interior
Heating Forced Air, Fireplace(s)
Cooling Central Air
Fireplaces Number 1
Fireplaces Type Gas
Fireplace Yes
Appliance Dishwasher, Microwave, Range, Refrigerator
Exterior
Parking Features Attached Garage
Garage Spaces 2.0
Roof Type Architectural Shingle
Building
Story One
Foundation 1773
Sewer City Sewer/Connected
Water City Water/Connected
Level or Stories One
Structure Type Brick/Stone,Vinyl Siding
New Construction true
Schools
School District St. Michael-Albertville
Others
HOA Fee Include Professional Mgmt,Trash
GET MORE INFORMATION
Ingrid Friel
Residential Realtor | License ID: 40213017
Residential Realtor License ID: 40213017





